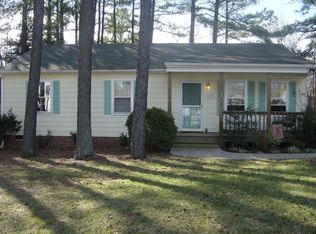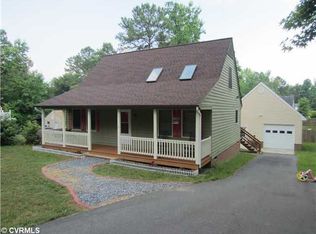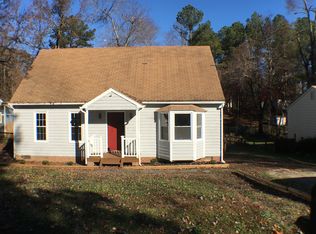Sold for $352,000 on 02/26/25
$352,000
12401 Beaver Point Dr, Midlothian, VA 23112
3beds
1,579sqft
Single Family Residence
Built in 1986
0.26 Acres Lot
$359,000 Zestimate®
$223/sqft
$2,272 Estimated rent
Home value
$359,000
$341,000 - $377,000
$2,272/mo
Zestimate® history
Loading...
Owner options
Explore your selling options
What's special
Welcome to 12401 Beaver Point Drive in Midlothian's growing Genito Road Corridor! —a charming 2-story cape-style home situated at the end of a quiet cul-de-sac. This move-in ready 3-bedroom, 2-bathroom boasts 1,579 square feet of living space and features a beautifully renovated kitchen by R.J. Tilley. A large aggregate loop driveway greets you upon arrival and a covered full front porch leads you into the vaulted ceiling living room with skylights. The eat-in kitchen is stunning with custom nutmeg shaker cabinets, luxury vinyl floors, quartz counters, like-new black stainless-steel appliances, a pantry, a bay window & walk-out access to the private rear deck. The first floor includes two bedrooms and a shared hallway bathroom with a tub/shower combo. Upstairs, the carpeted second level offers a flexible office/rec/lounge space area that looks down to the living room, a recently renovated bathroom with step-in shower & a primary bedroom with double closets. The exterior of the home features an attached lawn/garden shed and a custom detached workshop/studio/mancave/shed with full electricity throughout & a covered area for recreational items (boat/RV) and multiple possible configurations to the one-of-a-kind space. The home sits just minutes to River City Sportsplex, Clover Hill HS, The Lake surf park (currently under construction & endless shopping/dining options along the Hull Street Road corridor. Quick and easy access to 288, Powhite Parkway and only 25 minutes to Downtown RVA. (Virtual Staging used in some photos.)
Zillow last checked: 8 hours ago
Listing updated: February 27, 2025 at 08:57am
Listed by:
Aaron Gilbert agentservices@penfedrealty.com,
BHHS PenFed Realty
Bought with:
Gabrielle Pentalow, 0225235346
Shaheen Ruth Martin & Fonville
Source: CVRMLS,MLS#: 2501585 Originating MLS: Central Virginia Regional MLS
Originating MLS: Central Virginia Regional MLS
Facts & features
Interior
Bedrooms & bathrooms
- Bedrooms: 3
- Bathrooms: 2
- Full bathrooms: 2
Primary bedroom
- Description: Laminate Floor, Closet, Ensuite Jack/Jill Bath
- Level: First
- Dimensions: 11.1 x 12.9
Bedroom 2
- Description: Laminate Floor, Closet
- Level: First
- Dimensions: 10.11 x 12.1
Bedroom 3
- Description: Carpet, 2x Closet, Ensuite Jack/Jill Bath
- Level: Second
- Dimensions: 17.1 x 10.11
Other
- Description: Tub & Shower
- Level: First
Other
- Description: Shower
- Level: Second
Kitchen
- Description: Luxury Vinyl Floor, Updated, Quartz Counters, SS
- Level: First
- Dimensions: 13.5 x 11.8
Living room
- Description: Laminate Floor, Vaulted Ceiling, Ceiling Fan
- Level: First
- Dimensions: 13.0 x 18.6
Recreation
- Description: Carpet, Flexible Space, Open to Living Below
- Level: Second
- Dimensions: 21.9 x 15.0
Heating
- Electric, Heat Pump
Cooling
- Heat Pump
Appliances
- Included: Dryer, Dishwasher, Electric Cooking, Electric Water Heater, Microwave, Oven, Refrigerator, Water Heater, Washer
- Laundry: Washer Hookup, Dryer Hookup
Features
- Bedroom on Main Level, Bay Window, Ceiling Fan(s), Eat-in Kitchen, Granite Counters, High Ceilings, Bath in Primary Bedroom, Pantry, Skylights, Workshop
- Flooring: Laminate, Partially Carpeted, Vinyl
- Doors: Insulated Doors
- Windows: Screens, Skylight(s), Thermal Windows
- Basement: Crawl Space
- Attic: Access Only
Interior area
- Total interior livable area: 1,579 sqft
- Finished area above ground: 1,579
Property
Parking
- Parking features: Driveway, No Garage, Paved, Workshop in Garage
- Has uncovered spaces: Yes
Features
- Levels: Two
- Stories: 2
- Patio & porch: Rear Porch, Front Porch, Deck, Porch
- Exterior features: Deck, Lighting, Out Building(s), Porch, Storage, Shed, Paved Driveway
- Pool features: None
- Fencing: None
Lot
- Size: 0.26 Acres
- Features: Dead End, Cul-De-Sac
Details
- Additional structures: Shed(s), Storage, Utility Building(s), Outbuilding
- Parcel number: 738689338300000
- Zoning description: R7
- Special conditions: Corporate Listing,Relocation
Construction
Type & style
- Home type: SingleFamily
- Architectural style: Cape Cod,Two Story
- Property subtype: Single Family Residence
Materials
- Drywall, Frame, Wood Siding
- Roof: Asphalt,Shingle
Condition
- Resale
- New construction: No
- Year built: 1986
Utilities & green energy
- Sewer: Public Sewer
- Water: Public
Community & neighborhood
Security
- Security features: Security System
Location
- Region: Midlothian
- Subdivision: Beaver Point
Other
Other facts
- Ownership: Corporate,Relocation
- Ownership type: Corporation
Price history
| Date | Event | Price |
|---|---|---|
| 2/26/2025 | Sold | $352,000+8.3%$223/sqft |
Source: | ||
| 2/3/2025 | Pending sale | $325,000$206/sqft |
Source: | ||
| 1/29/2025 | Listed for sale | $325,000+32.7%$206/sqft |
Source: | ||
| 1/29/2021 | Sold | $245,000-3.1%$155/sqft |
Source: | ||
| 12/21/2020 | Pending sale | $252,950$160/sqft |
Source: First Choice Realty #2036214 | ||
Public tax history
| Year | Property taxes | Tax assessment |
|---|---|---|
| 2025 | $2,707 +8.9% | $304,200 +10.1% |
| 2024 | $2,487 +3.5% | $276,300 +4.6% |
| 2023 | $2,403 +4.7% | $264,100 +5.9% |
Find assessor info on the county website
Neighborhood: 23112
Nearby schools
GreatSchools rating
- 4/10Evergreen ElementaryGrades: PK-5Distance: 0.9 mi
- 5/10Swift Creek Middle SchoolGrades: 6-8Distance: 1.6 mi
- 6/10Clover Hill High SchoolGrades: 9-12Distance: 1.2 mi
Schools provided by the listing agent
- Elementary: Evergreen
- Middle: Swift Creek
- High: Clover Hill
Source: CVRMLS. This data may not be complete. We recommend contacting the local school district to confirm school assignments for this home.
Get a cash offer in 3 minutes
Find out how much your home could sell for in as little as 3 minutes with a no-obligation cash offer.
Estimated market value
$359,000
Get a cash offer in 3 minutes
Find out how much your home could sell for in as little as 3 minutes with a no-obligation cash offer.
Estimated market value
$359,000


