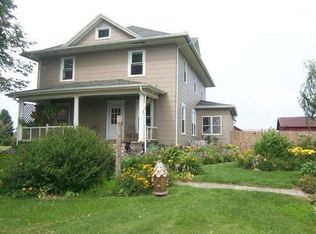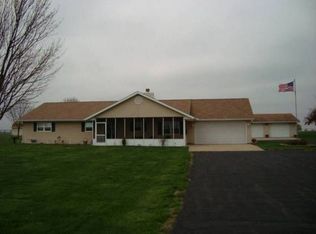Country living in the Rankin School district just outside of town! This 3 bed / 2 bath home sits on 1.19 acres, has nice updates and plenty of ways to have fun. This step saver features an open concept with new carpet & paint (2018), fully appliance, stainless steel kitchen (2018) and great cabinet space. 2 car garage has been fully insulated making it easy to heat in the winter time. Light the bonfire and get ready to entertain with an above ground pool, hot tub and outdoor grilling space! Store toys, tools and everything else in the outbuilding in back. An affordable opportunity to get into the country!
This property is off market, which means it's not currently listed for sale or rent on Zillow. This may be different from what's available on other websites or public sources.


