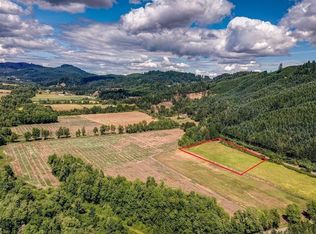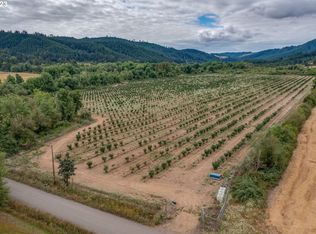Great parcel with Deer Creek frontage. Mostly level/gentle sloped and cleared, currently in hay production. There are 2 shops, 36x30 and 30x30, and a 72x30 hay storage barn. Manufactured home of little value. Could be home while you build your dream home.
This property is off market, which means it's not currently listed for sale or rent on Zillow. This may be different from what's available on other websites or public sources.

