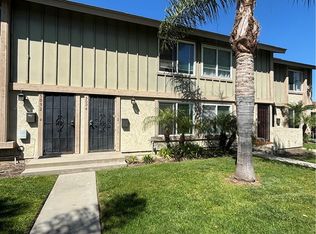Welcome to this beautifully maintained 2-bedroom, 2-bathroom condominium located in the desirable Rossmoor neighborhood of Seal Beach. This inviting homeoffers private access to the complex, indoor mailboxes, and convenient elevator service to the second floor. Inside, you're welcomed by a charming entryway thatleads into a bright living room featuring built-in shelves, plantation shutters, and a sliding glass door that creates an effortless indoor-outdoor flow. The galley-style kitchen is efficiently laid out and includes an electric stove, microwave, dishwasher and stackable laundry area for added convenience. The spacious primarybedroom boasts a large closet and an en-suite full bathroom. Gated underground garage includes 2 spaces and a personal universal EV Charger. Communityamenities include a clubhouse, gym, outdoor dining and BBQ area, and a community pool currently undergoing impressive renovations. Enjoy the relaxed coastallifestyle with the beach just a 10-minute drive away, while being moments from top-tier shopping, dining, and transit options.
Condo for rent
$3,100/mo
12400 Montecito Rd APT 208, Seal Beach, CA 90740
2beds
1,105sqft
Price may not include required fees and charges.
Condo
Available Tue Jul 1 2025
Cats, small dogs OK
Central air
In unit laundry
2 Parking spaces parking
Central, fireplace
What's special
- 17 days
- on Zillow |
- -- |
- -- |
Travel times
Get serious about saving for a home
Consider a first-time homebuyer savings account designed to grow your down payment with up to a 6% match & 4.15% APY.
Facts & features
Interior
Bedrooms & bathrooms
- Bedrooms: 2
- Bathrooms: 2
- Full bathrooms: 2
Heating
- Central, Fireplace
Cooling
- Central Air
Appliances
- Laundry: In Unit, Inside, Stacked
Features
- Has fireplace: Yes
Interior area
- Total interior livable area: 1,105 sqft
Property
Parking
- Total spaces: 2
- Parking features: Covered
- Details: Contact manager
Features
- Stories: 1
- Exterior features: Association, Association Dues included in rent, Curbs, Electric Vehicle Charging Station, Garbage included in rent, Gas included in rent, Heating system: Central, In Ground, Inside, Living Room, Pool included in rent, Primary Bathroom, Primary Bedroom, Sewage included in rent, Sidewalks, Stacked, Storm Drain(s), Suburban, View Type: None, Water included in rent
- Has view: Yes
- View description: Contact manager
Details
- Parcel number: 93366015
Construction
Type & style
- Home type: Condo
- Property subtype: Condo
Condition
- Year built: 1974
Utilities & green energy
- Utilities for property: Garbage, Gas, Sewage, Water
Building
Management
- Pets allowed: Yes
Community & HOA
Location
- Region: Seal Beach
Financial & listing details
- Lease term: 12 Months
Price history
| Date | Event | Price |
|---|---|---|
| 6/12/2025 | Listed for rent | $3,100+6.9%$3/sqft |
Source: CRMLS #CV25132179 | ||
| 6/20/2024 | Sold | $600,000-2.4%$543/sqft |
Source: | ||
| 5/31/2024 | Contingent | $615,000$557/sqft |
Source: | ||
| 5/31/2024 | Listed for sale | $615,000-2.2%$557/sqft |
Source: | ||
| 4/22/2024 | Contingent | $629,000$569/sqft |
Source: | ||
![[object Object]](https://photos.zillowstatic.com/fp/0c17529ae19e00f0edea05758e69d5e6-p_i.jpg)
