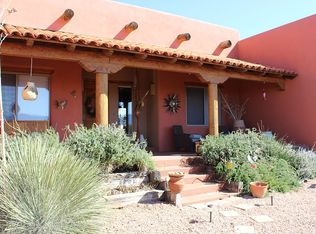Single-story, custom-built home on 2+ Acres. Tile floors and granite countertops throughout. 2 bedrooms, 2 baths with a bonus room that could be used as a 3rd bedroom. The large Arizona room has a gas fireplace and expansive mountain views. Wood-burning fireplace in the living room. The kitchen has raised counters, upgraded appliances, and custom-built cabinetry. The en-suite bathroom has a large walk-in shower and a separate walk-in tub. Central AC/Heat. Triple-car garage with lots of storage and another bonus room connected to the garage. paved driveway. countertops throughout. Fenced backyard. Short distance to restaurants, shopping, and wineries. Come enjoy country-style living at its best! Water is on a well. The property has solar and electricity is included in the rental amount with a cap amount. Ask agent for more information about the electricity being included. The tenant only pays for propane. Pet negotiable. Owner will consider dogs 40 pounds or less and cats. No farm animals. THE SEPARATE GUEST HOUSE ON THE PROPERTY IS NOT INCLUDED. OWNER RESIDES THERE PART-TIME. CALL OUR OFFICE FOR SHOWINGS.
This property is off market, which means it's not currently listed for sale or rent on Zillow. This may be different from what's available on other websites or public sources.
