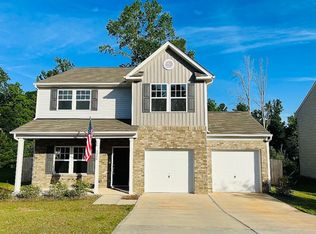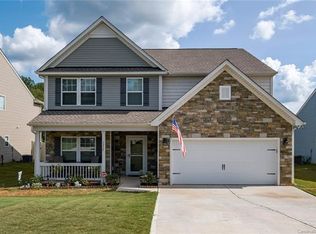Closed
$320,000
1240 Whitehall Hill Rd, York, SC 29745
4beds
2,205sqft
Single Family Residence
Built in 2019
0.17 Acres Lot
$334,200 Zestimate®
$145/sqft
$2,441 Estimated rent
Home value
$334,200
$317,000 - $351,000
$2,441/mo
Zestimate® history
Loading...
Owner options
Explore your selling options
What's special
Welcome home! This 4 bedroom, 2.5 bathroom beautiful two-story is located in a quiet tucked away community. Home is move-in ready with fresh interior paint throughout and a beautiful backyard view of the community lake. The open floor plan features a huge great room, separate dining area, and a flex space on the main level. Flex space can be a breakfast nook or private office! Upstairs features the owners’ suite with private bath, plus 3 secondary bedrooms. Enjoy the beautiful water view from your back patio or take the kayak out for an enjoyable experience around the lake. Seller is offering buyer a $5,000 CREDIT to buy down interest rate or towards buyers closing costs. Conveniently located close to the city, yet far enough away to give you a sense of comfort in a classic small town with restaurants, shopping centers, grocery stores, and more. Only a short commute to all that Rock Hill, Clover, and Charlotte have to offer.
Zillow last checked: 8 hours ago
Listing updated: March 10, 2023 at 11:34am
Listing Provided by:
Rebecca Walls Rebecca@WallsPropertyGroup.com,
EXP Realty LLC Rock Hill,
Rodney Walls,
EXP Realty LLC Rock Hill
Bought with:
Lauren Scheele
Rinehart Realty Corporation
Source: Canopy MLS as distributed by MLS GRID,MLS#: 3927780
Facts & features
Interior
Bedrooms & bathrooms
- Bedrooms: 4
- Bathrooms: 3
- Full bathrooms: 2
- 1/2 bathrooms: 1
Bedroom s
- Level: Upper
Bedroom s
- Level: Upper
Bathroom full
- Level: Upper
Bathroom half
- Level: Main
Bathroom full
- Level: Upper
Bathroom half
- Level: Main
Bonus room
- Level: Main
Bonus room
- Level: Main
Breakfast
- Level: Main
Breakfast
- Level: Main
Dining area
- Level: Main
Dining area
- Level: Main
Great room
- Level: Main
Great room
- Level: Main
Kitchen
- Level: Main
Kitchen
- Level: Main
Laundry
- Level: Upper
Laundry
- Level: Upper
Heating
- Heat Pump
Cooling
- Ceiling Fan(s), Central Air
Appliances
- Included: Electric Range, Electric Water Heater, Microwave, Plumbed For Ice Maker
- Laundry: Upper Level
Features
- Breakfast Bar, Open Floorplan, Pantry, Walk-In Closet(s)
- Flooring: Carpet, Linoleum
- Has basement: No
- Attic: Pull Down Stairs
Interior area
- Total structure area: 2,205
- Total interior livable area: 2,205 sqft
- Finished area above ground: 2,205
- Finished area below ground: 0
Property
Parking
- Total spaces: 2
- Parking features: Attached Garage, Garage Door Opener, Garage on Main Level
- Attached garage spaces: 2
Features
- Levels: Two
- Stories: 2
- Patio & porch: Covered, Patio, Rear Porch
- Has view: Yes
- View description: Water
- Has water view: Yes
- Water view: Water
- Waterfront features: Lake, Other - See Remarks, Waterfront
- Body of water: Community Lake
Lot
- Size: 0.17 Acres
Details
- Parcel number: 0700103105
- Zoning: R
- Special conditions: Standard
Construction
Type & style
- Home type: SingleFamily
- Property subtype: Single Family Residence
Materials
- Brick Partial, Vinyl
- Foundation: Slab
- Roof: Shingle
Condition
- New construction: No
- Year built: 2019
Utilities & green energy
- Sewer: Public Sewer
- Water: City
- Utilities for property: Cable Available
Community & neighborhood
Security
- Security features: Carbon Monoxide Detector(s)
Community
- Community features: Sidewalks, Street Lights
Location
- Region: York
- Subdivision: Austen Lakes
HOA & financial
HOA
- Has HOA: Yes
- HOA fee: $300 annually
- Association name: Association Management Solutions
- Association phone: 803-831-7023
Other
Other facts
- Road surface type: Concrete
Price history
| Date | Event | Price |
|---|---|---|
| 3/10/2023 | Sold | $320,000$145/sqft |
Source: | ||
| 2/16/2023 | Pending sale | $320,000$145/sqft |
Source: | ||
| 2/13/2023 | Price change | $320,000-1.7%$145/sqft |
Source: | ||
| 2/1/2023 | Price change | $325,400-0.5%$148/sqft |
Source: | ||
| 1/8/2023 | Price change | $326,900-2.4%$148/sqft |
Source: | ||
Public tax history
| Year | Property taxes | Tax assessment |
|---|---|---|
| 2025 | -- | $12,316 +0.7% |
| 2024 | $3,304 +50.1% | $12,233 +52.1% |
| 2023 | $2,202 -0.5% | $8,044 |
Find assessor info on the county website
Neighborhood: 29745
Nearby schools
GreatSchools rating
- 6/10Cotton Belt Elementary SchoolGrades: PK-4Distance: 0.5 mi
- 3/10York Middle SchoolGrades: 7-8Distance: 2.6 mi
- 5/10York Comprehensive High SchoolGrades: 9-12Distance: 1.5 mi
Schools provided by the listing agent
- Elementary: Cottonbelt
- Middle: York
- High: York Comprehensive
Source: Canopy MLS as distributed by MLS GRID. This data may not be complete. We recommend contacting the local school district to confirm school assignments for this home.
Get a cash offer in 3 minutes
Find out how much your home could sell for in as little as 3 minutes with a no-obligation cash offer.
Estimated market value$334,200
Get a cash offer in 3 minutes
Find out how much your home could sell for in as little as 3 minutes with a no-obligation cash offer.
Estimated market value
$334,200

