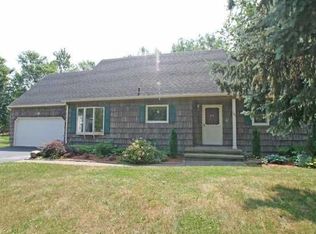Closed
$252,300
1240 Weiland Rd, Rochester, NY 14626
3beds
1,472sqft
Single Family Residence
Built in 1956
0.95 Acres Lot
$268,800 Zestimate®
$171/sqft
$2,252 Estimated rent
Home value
$268,800
$247,000 - $293,000
$2,252/mo
Zestimate® history
Loading...
Owner options
Explore your selling options
What's special
If you are looking for the perfect blend of convenience, but with a country feel...this setting can't be beat! The 3 bed, 2 bath ranch home is situated on a park-like, fully-fenced, nearly 1 acre yard! Wooded, with enormous deck space, a shed & back garage door to access the HUGE, HEATED 4-car garage space... An enthusiasts dream! All this, but still just a stone's throw away from Unity Hospital & all the conveniences of Ridge Road. First floor laundry, a Primary suite with double closets, Stainless steel kitchen appliances and bonus 300 sq ft of enclosed porch space. Hot Water tank installed 2024. Delayed Showings until 11/14, Delayed Negotiations until 11/20 at 8pm.
Zillow last checked: 8 hours ago
Listing updated: January 03, 2025 at 10:37am
Listed by:
Sarah Ann Panitsidis 585-739-8771,
Keller Williams Realty Greater Rochester
Bought with:
Nicole Noon, 10301219406
eXp Realty, LLC
Source: NYSAMLSs,MLS#: R1577394 Originating MLS: Rochester
Originating MLS: Rochester
Facts & features
Interior
Bedrooms & bathrooms
- Bedrooms: 3
- Bathrooms: 2
- Full bathrooms: 2
- Main level bathrooms: 2
- Main level bedrooms: 3
Heating
- Gas, Forced Air
Cooling
- Central Air
Appliances
- Included: Dishwasher, Exhaust Fan, Electric Oven, Electric Range, Disposal, Gas Water Heater, Microwave, Refrigerator, Range Hood
- Laundry: Main Level
Features
- Ceiling Fan(s), Eat-in Kitchen, Pantry, Sliding Glass Door(s), Main Level Primary, Primary Suite
- Flooring: Carpet, Luxury Vinyl, Tile, Varies
- Doors: Sliding Doors
- Basement: Full,Sump Pump
- Has fireplace: No
Interior area
- Total structure area: 1,472
- Total interior livable area: 1,472 sqft
Property
Parking
- Total spaces: 4
- Parking features: Attached, Garage, Heated Garage, Driveway, Garage Door Opener
- Attached garage spaces: 4
Features
- Levels: One
- Stories: 1
- Patio & porch: Deck
- Exterior features: Blacktop Driveway, Deck, Fully Fenced, Play Structure
- Fencing: Full
Lot
- Size: 0.95 Acres
- Dimensions: 150 x 275
- Features: Rectangular, Rectangular Lot
Details
- Additional structures: Shed(s), Storage
- Parcel number: 2628000891000002016100
- Special conditions: Standard
Construction
Type & style
- Home type: SingleFamily
- Architectural style: Ranch
- Property subtype: Single Family Residence
Materials
- Vinyl Siding, Copper Plumbing
- Foundation: Block
- Roof: Asphalt,Metal
Condition
- Resale
- Year built: 1956
Utilities & green energy
- Electric: Circuit Breakers
- Sewer: Connected
- Water: Connected, Public
- Utilities for property: Sewer Connected, Water Connected
Community & neighborhood
Location
- Region: Rochester
- Subdivision: Morrison
Other
Other facts
- Listing terms: Cash,Conventional,FHA,VA Loan
Price history
| Date | Event | Price |
|---|---|---|
| 4/7/2025 | Sold | $252,300$171/sqft |
Source: Public Record Report a problem | ||
| 12/31/2024 | Sold | $252,300+40.2%$171/sqft |
Source: | ||
| 11/21/2024 | Pending sale | $179,900$122/sqft |
Source: | ||
| 11/13/2024 | Listed for sale | $179,900+49.9%$122/sqft |
Source: | ||
| 11/8/2017 | Sold | $120,000-1.6%$82/sqft |
Source: Public Record Report a problem | ||
Public tax history
| Year | Property taxes | Tax assessment |
|---|---|---|
| 2024 | -- | $140,400 |
| 2023 | -- | $140,400 +8.8% |
| 2022 | -- | $129,000 |
Find assessor info on the county website
Neighborhood: 14626
Nearby schools
GreatSchools rating
- NAHolmes Road Elementary SchoolGrades: K-2Distance: 0.7 mi
- 3/10Olympia High SchoolGrades: 6-12Distance: 2.2 mi
- 5/10Buckman Heights Elementary SchoolGrades: 3-5Distance: 2.1 mi
Schools provided by the listing agent
- Elementary: Holmes Road Elementary
- District: Greece
Source: NYSAMLSs. This data may not be complete. We recommend contacting the local school district to confirm school assignments for this home.
