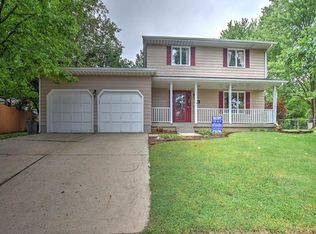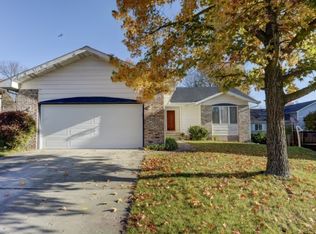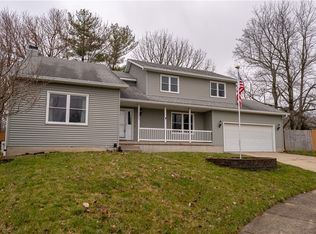Sold for $210,123 on 06/30/23
$210,123
1240 W Scotch Pine Ct, Decatur, IL 62526
2beds
1,589sqft
Single Family Residence
Built in 1985
0.27 Acres Lot
$230,400 Zestimate®
$132/sqft
$1,499 Estimated rent
Home value
$230,400
$219,000 - $244,000
$1,499/mo
Zestimate® history
Loading...
Owner options
Explore your selling options
What's special
Pristine 1 owner ranch in Warrensburg School District! Located on a private cul-de-sac. Entering the front door, you feel as if you have walked into a brand new home. Charming angled gas fireplace, all new carpeting and paint. Front office with plenty of built in shelving could be easily converted into the 3rd bedroom. Super nice bathroom, all woodwork looks brand new. Private master bedroom has own bath and exit door into the main floor laundry and access to rear yard. Nicely designed kitchen with lots of cabinets, with small island, and opens onto the dining area. Massive poured concrete basement, is unfinished so you can add your own touches. Nice 1/2 bath in basement. Back yard has all BRAND NEW, maintenance free, privacy fencing. Super sized 2 car car with new garage doors on front and a new garage door leading to the back yard. Just move right in!
Zillow last checked: 8 hours ago
Listing updated: July 03, 2023 at 08:04am
Listed by:
Lynn Hermann 217-875-8081,
Glenda Williamson Realty
Bought with:
L Jeannie Mayfield, 475089669
Glenda Williamson Realty
Source: CIBR,MLS#: 6227512 Originating MLS: Central Illinois Board Of REALTORS
Originating MLS: Central Illinois Board Of REALTORS
Facts & features
Interior
Bedrooms & bathrooms
- Bedrooms: 2
- Bathrooms: 3
- Full bathrooms: 2
- 1/2 bathrooms: 1
Bedroom
- Description: Flooring: Carpet
- Level: Main
- Width: 12
Bedroom
- Description: Flooring: Carpet
- Level: Main
Primary bathroom
- Description: Flooring: Carpet
- Level: Main
Primary bathroom
- Features: Tub Shower
- Level: Main
Dining room
- Description: Flooring: Carpet
- Level: Main
Other
- Features: Tub Shower
- Level: Main
Half bath
- Level: Lower
Kitchen
- Description: Flooring: Vinyl
- Level: Main
Living room
- Description: Flooring: Carpet
- Level: Main
Heating
- Forced Air, Gas
Cooling
- Central Air, Attic Fan
Appliances
- Included: Dishwasher, Gas Water Heater, Oven, Range, Refrigerator
- Laundry: Main Level
Features
- Attic, Bath in Master Bedroom, Main Level Master
- Basement: Unfinished,Full
- Number of fireplaces: 1
Interior area
- Total structure area: 1,589
- Total interior livable area: 1,589 sqft
- Finished area above ground: 1,536
- Finished area below ground: 53
Property
Parking
- Total spaces: 2
- Parking features: Attached, Garage
- Attached garage spaces: 2
Features
- Levels: One
- Stories: 1
- Patio & porch: Front Porch, Patio
- Exterior features: Fence
- Fencing: Yard Fenced
Lot
- Size: 0.27 Acres
Details
- Parcel number: 070733226009
- Zoning: R-1
- Special conditions: None
Construction
Type & style
- Home type: SingleFamily
- Architectural style: Ranch
- Property subtype: Single Family Residence
Materials
- Vinyl Siding
- Foundation: Basement
- Roof: Shingle
Condition
- Year built: 1985
Utilities & green energy
- Sewer: Public Sewer
- Water: Public
Community & neighborhood
Location
- Region: Decatur
- Subdivision: Woodridge Add
Other
Other facts
- Road surface type: Concrete
Price history
| Date | Event | Price |
|---|---|---|
| 6/30/2023 | Sold | $210,123+5.1%$132/sqft |
Source: | ||
| 6/4/2023 | Pending sale | $199,900$126/sqft |
Source: | ||
| 6/3/2023 | Listed for sale | $199,900$126/sqft |
Source: | ||
Public tax history
| Year | Property taxes | Tax assessment |
|---|---|---|
| 2024 | $6,214 +17.9% | $70,650 +8.8% |
| 2023 | $5,271 +6.9% | $64,948 +7.8% |
| 2022 | $4,931 +5.3% | $60,237 +6.9% |
Find assessor info on the county website
Neighborhood: 62526
Nearby schools
GreatSchools rating
- 9/10Warrensburg-Latham Elementary SchoolGrades: PK-5Distance: 5.6 mi
- 9/10Warrensburg-Latham Middle SchoolGrades: 6-8Distance: 5.7 mi
- 5/10Warrensburg-Latham High SchoolGrades: 9-12Distance: 5.7 mi
Schools provided by the listing agent
- Elementary: Warrensburg-Latham
- Middle: Warrensburg-Latham
- High: Warrensburg-Latham
- District: Warrensburg Latham Dist 11
Source: CIBR. This data may not be complete. We recommend contacting the local school district to confirm school assignments for this home.

Get pre-qualified for a loan
At Zillow Home Loans, we can pre-qualify you in as little as 5 minutes with no impact to your credit score.An equal housing lender. NMLS #10287.


