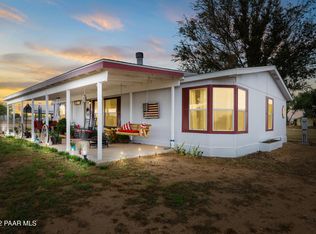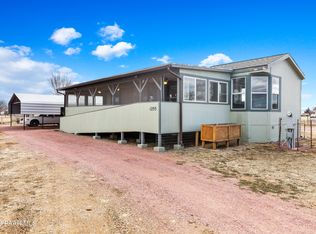Sold for $399,995
$399,995
1240 W Saddle Rd, Paulden, AZ 86334
3beds
1,510sqft
Manufactured Home
Built in 2002
2.22 Acres Lot
$403,500 Zestimate®
$265/sqft
$1,565 Estimated rent
Home value
$403,500
$383,000 - $428,000
$1,565/mo
Zestimate® history
Loading...
Owner options
Explore your selling options
What's special
Park-like setting! Well cared for home on 2.22 acres. Home features 1510 SF, 3br 2ba split floor plan w/ formal dining, breakfast nook, living room w/ pellet stove & lots of windows, fresh interior paint, new gas stove and new vinyl plank flooring. Outside you will find lush lawns & landscaping, 2car detached garage w/ storage shed & carport attached. Huge open patio area, covered deck w/ BBQ area. Fenced & irrigated w/ good well & mature trees, power gate & full fenced. Generator hookups in garage & 200 amp svc. RV parking w/ full hookups & separate septic. Exterior to be painted as weather permits. As-Is.
Zillow last checked: 8 hours ago
Listing updated: January 17, 2025 at 10:16am
Listed by:
Alysia Carlin 928-308-0309,
Iannelli & Assoc. Real Estate
Bought with:
Alysia Carlin, BR551805000
Iannelli & Assoc. Real Estate
Source: PAAR,MLS#: 1059901
Facts & features
Interior
Bedrooms & bathrooms
- Bedrooms: 3
- Bathrooms: 2
- Full bathrooms: 2
Heating
- Forced - Gas, Pellet Stove, Propane
Cooling
- Ceiling Fan(s), Evaporative Cooling
Appliances
- Included: Dishwasher, Disposal, Gas Range, Oven, Refrigerator
- Laundry: Wash/Dry Connection
Features
- Ceiling Fan(s), Solid Surface Counters, Eat-in Kitchen, Formal Dining, Soaking Tub, Kitchen Island, Laminate Counters, Liv/Din Combo, Live on One Level, Master Downstairs, Walk-In Closet(s)
- Flooring: Carpet, Laminate
- Windows: Double Pane Windows, Drapes, Pleated Shades, Screens
- Basement: Crawl Space,Piers,Stem Wall
- Has fireplace: Yes
- Fireplace features: Insert
Interior area
- Total structure area: 1,510
- Total interior livable area: 1,510 sqft
Property
Parking
- Total spaces: 3
- Parking features: Garage Door Opener, Driveway Gravel
- Garage spaces: 2
- Carport spaces: 1
- Has uncovered spaces: Yes
Features
- Patio & porch: Covered, Patio
- Exterior features: Landscaping-Front, Landscaping-Rear, Native Species, Sprinkler/Drip, Storm Gutters, Water Feature
- Has spa: Yes
- Spa features: Bath
- Fencing: Perimeter
- Has view: Yes
- View description: Mingus Mountain, Mountain(s), SF Peaks, Valley
Lot
- Size: 2.22 Acres
- Topography: Grass,Level,Other Trees,Rural,Valley,Views
Details
- Additional structures: Shed(s), Workshop
- Parcel number: A28
- Zoning: RCU-2A
- Horses can be raised: Yes
- Horse amenities: Shed
Construction
Type & style
- Home type: MobileManufactured
- Property subtype: Manufactured Home
Materials
- Steel Frame, Frame
- Roof: Composition
Condition
- Year built: 2002
Details
- Builder name: Redman Homes
Utilities & green energy
- Electric: 220 Volts
- Sewer: Septic Conv
- Water: Private
- Utilities for property: Cable Available, Electricity Available, Propane, Phone Available, Underground Utilities
Community & neighborhood
Security
- Security features: Smoke Detector(s)
Location
- Region: Paulden
- Subdivision: Ranchland Estates
Other
Other facts
- Body type: Double Wide
- Road surface type: Dirt
Price history
| Date | Event | Price |
|---|---|---|
| 3/27/2024 | Sold | $399,995$265/sqft |
Source: | ||
| 3/22/2024 | Pending sale | $399,995$265/sqft |
Source: | ||
| 2/27/2024 | Contingent | $399,995$265/sqft |
Source: | ||
| 2/26/2024 | Listed for sale | $399,995$265/sqft |
Source: | ||
| 2/14/2024 | Contingent | $399,995$265/sqft |
Source: | ||
Public tax history
| Year | Property taxes | Tax assessment |
|---|---|---|
| 2025 | $841 +102.1% | $9,791 +5% |
| 2024 | $416 +4.3% | $9,325 -42% |
| 2023 | $399 -0.2% | $16,081 +16.3% |
Find assessor info on the county website
Neighborhood: 86334
Nearby schools
GreatSchools rating
- NATerritorial Elementary SchoolGrades: PK-2Distance: 10.1 mi
- 2/10Heritage Middle SchoolGrades: 6-8Distance: 10.1 mi
- 5/10Chino Valley High SchoolGrades: PK,9-12Distance: 11.3 mi

