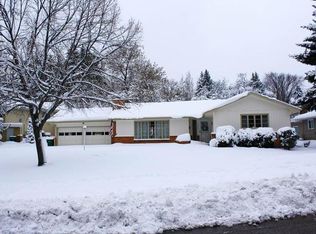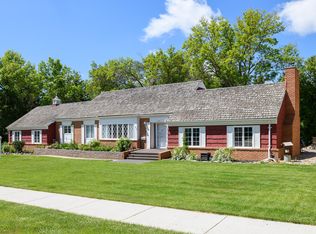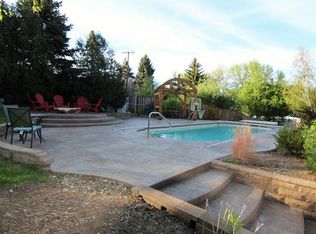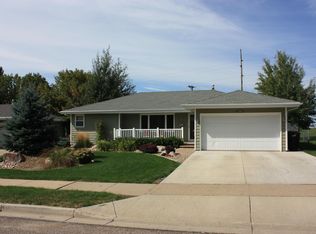Sold
Price Unknown
1240 W Coulee Rd, Bismarck, ND 58501
5beds
3,312sqft
Single Family Residence
Built in 1959
0.33 Acres Lot
$415,900 Zestimate®
$--/sqft
$3,114 Estimated rent
Home value
$415,900
$391,000 - $445,000
$3,114/mo
Zestimate® history
Loading...
Owner options
Explore your selling options
What's special
Enjoy this stunning 5-bedroom, 3-bathroom ranch-style home nestled in the desirable Highland Acres neighborhood in the heart of Bismarck. With 3,312 square feet of beautifully appointed space, this inviting home promises a lifestyle of comfort. New luxury vinyl plank flooring throughout the main level. The kitchen with its mid-century modern design, featuring sleek stainless steel appliances that gleam under the expansive skylight, inviting natural light around the kitchen area. Designed with both togetherness and relaxation in mind, this home boasts two living areas on both the front and the back side of the house. The back living room, features a cozy gas fireplace; perfect for unwinding after a long day. Retreat to the spacious primary bedroom, a serene sanctuary complete with an ensuite full bathroom boasting dual sinks. Three additional well-sized bedrooms and a second full bathroom offer ample space for everyone and all conveniently located on the main level. For your ease, there is a main-floor laundry area next to the bedrooms ensures ultimate convenience.
Head down to the basement to discover an entertainment haven with a wet bar, large family room, and a 5th non-conforming bedroom that's perfect for guests or a home office. Just outside, the fully fenced backyard (with sprinklers) provides a safe haven for occupants and pets, while the back patio features room for entertaining as well as a hot tub for star-gazing and relaxation. With a parking pad beside the one-stall garage, plus a large backyard, you'll never be short on space. This is a home like no other with added convenience to the well laid out floor plan. Situated in the center of Bismarck, this coveted neighborhood offers tranquility with close proximity to parks, schools, and shopping. It's not just a house; it's the lifestyle you've been waiting for.
Zillow last checked: 8 hours ago
Listing updated: September 04, 2024 at 09:03pm
Listed by:
Desri Neether 701-955-4189,
Capital Real Estate Partners
Bought with:
Deborah Ellison, 9332
Rafter Real Estate
Source: Great North MLS,MLS#: 4013239
Facts & features
Interior
Bedrooms & bathrooms
- Bedrooms: 5
- Bathrooms: 3
- Full bathrooms: 2
- 3/4 bathrooms: 1
Primary bedroom
- Level: Main
Bedroom 2
- Level: Main
Bedroom 3
- Level: Main
Bedroom 4
- Level: Main
Bedroom 5
- Description: non-conforming
- Level: Basement
Primary bathroom
- Description: Full Bathroom
- Level: Main
Bathroom 2
- Description: Full Bathroom
- Level: Main
Bathroom 3
- Description: 3/4 Bathroom
- Level: Basement
Family room
- Level: Basement
Kitchen
- Level: Main
Laundry
- Level: Main
Living room
- Level: Main
Living room
- Description: Living Room #2
- Level: Main
Heating
- Forced Air, Natural Gas
Cooling
- Central Air
Appliances
- Included: Dishwasher, Disposal, Dryer, Microwave, Range, Refrigerator, Washer
- Laundry: Main Level
Features
- Main Floor Bedroom, Primary Bath
- Flooring: Vinyl, Carpet
- Basement: Finished,Sump Pump
- Number of fireplaces: 1
- Fireplace features: Living Room
Interior area
- Total structure area: 3,312
- Total interior livable area: 3,312 sqft
- Finished area above ground: 2,106
- Finished area below ground: 1,206
Property
Parking
- Total spaces: 1
- Parking features: Additional Parking, Attached
- Attached garage spaces: 1
Features
- Patio & porch: Deck, Patio
- Exterior features: Other
- Fencing: Chain Link
Lot
- Size: 0.33 Acres
- Dimensions: 70 x 171 x 100
- Features: Sprinklers In Rear, Sloped, Sprinklers In Front, See Remarks
Details
- Parcel number: 0190013115
Construction
Type & style
- Home type: SingleFamily
- Architectural style: Ranch
- Property subtype: Single Family Residence
Materials
- Brick, Vinyl Siding
Condition
- New construction: No
- Year built: 1959
Utilities & green energy
- Sewer: Public Sewer
- Water: Public
Community & neighborhood
Location
- Region: Bismarck
- Subdivision: Highland Acres
Price history
| Date | Event | Price |
|---|---|---|
| 6/21/2024 | Sold | -- |
Source: Great North MLS #4013239 Report a problem | ||
| 5/10/2024 | Listed for sale | $375,000+29.4%$113/sqft |
Source: Great North MLS #4013239 Report a problem | ||
| 8/20/2019 | Sold | -- |
Source: Public Record Report a problem | ||
| 1/29/2019 | Price change | $289,900-1.7%$88/sqft |
Source: NextHome Legendary Properties #400879 Report a problem | ||
| 11/28/2018 | Listed for sale | $295,000$89/sqft |
Source: NextHome Legendary Properties #400879 Report a problem | ||
Public tax history
| Year | Property taxes | Tax assessment |
|---|---|---|
| 2024 | $4,710 +6.3% | $170,150 +1.9% |
| 2023 | $4,429 -1% | $167,000 +5.3% |
| 2022 | $4,472 +4% | $158,600 -5.2% |
Find assessor info on the county website
Neighborhood: 58501
Nearby schools
GreatSchools rating
- 7/10Highland Acres Elementary SchoolGrades: K-5Distance: 0.2 mi
- 7/10Horizon Middle SchoolGrades: 6-8Distance: 2.6 mi
- 9/10Century High SchoolGrades: 9-12Distance: 2.2 mi



