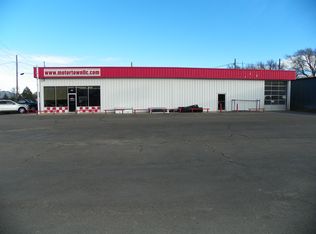Call Molly today to make your appointment to view this newly listed home, that truly has personality, affordability and may be the perfect home for you. This is a move-in ready home, with fresh new interior paint and lots of new floor covering. The home has charm but offers a very practical floor plan. You will like how the living room opens direct into the dining area. There are French doors in the dining room that lead right onto a huge rear deck. There is lots of natural sunlight that will drift into the room from the French doors on the south wall. The kitchen is galley style, and has good cabinet and counter space. The kitchen appliances are included. The galley style kitchen allows the "cook" to have the space to get things done, and with the dining room right off the kitchen, other family members and guest can sit at the table and visit or do homework while the cook is in the kitchen. Conversations can easily take place during meal preparations. There are two bedrooms and bath on the main floor. Then there are two additional bedrooms and a second bath in the finished basement level of the home. The basement has newer floor covering and there is a new fire escape window, to put your mind at ease. You are sure to fall in love with the large rear yard and deck area. There is lots of room for the kids and pets to romp and play. You will especially enjoy seasonal cookouts on the large deck.
This property is off market, which means it's not currently listed for sale or rent on Zillow. This may be different from what's available on other websites or public sources.

