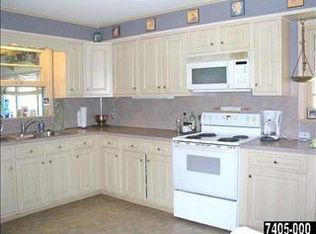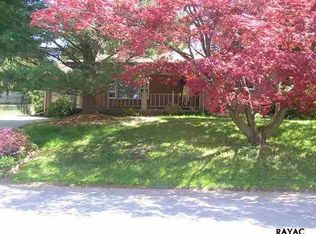Sold for $283,000
$283,000
1240 Southern Rd, York, PA 17403
4beds
2,268sqft
Single Family Residence
Built in 1960
10,141 Square Feet Lot
$307,200 Zestimate®
$125/sqft
$2,102 Estimated rent
Home value
$307,200
$286,000 - $332,000
$2,102/mo
Zestimate® history
Loading...
Owner options
Explore your selling options
What's special
Move in ready rancher in the York Suburban School District. Wonderful features include a finished lower level and large fenced in backyard with patio area. The main living area offers gorgeous hardwood flooring and tall windows which allow for plenty of natural lighting. The kitchen /dining area has been upgraded with modern cabinetry, stainless steel appliances, and granite counters. Three nice sized bedrooms - including a primary suite, and a guest bathroom complete the main level. The lower level is ideal for extra living space with a fourth bedroom! A cozy family room with a fireplace and two bonus rooms complete this level. Great location in the desirable Hollywood Heights neighborhood. Close to schools, restaurants, shopping, and local amenities. Easy commute to I83 and RT 30.
Zillow last checked: 8 hours ago
Listing updated: July 19, 2024 at 07:03am
Listed by:
Bradley Viera 717-471-0117,
RE/MAX Patriots,
Co-Listing Agent: Adam W Flinchbaugh 717-505-3315,
RE/MAX Patriots
Bought with:
Nicole Messina, RS322100
Coldwell Banker Realty
Source: Bright MLS,MLS#: PAYK2062604
Facts & features
Interior
Bedrooms & bathrooms
- Bedrooms: 4
- Bathrooms: 2
- Full bathrooms: 2
- Main level bathrooms: 2
- Main level bedrooms: 3
Basement
- Area: 1218
Heating
- Forced Air, Natural Gas
Cooling
- Central Air, Electric
Appliances
- Included: Dryer, Oven/Range - Gas, Refrigerator, Washer, Water Heater, Gas Water Heater
- Laundry: Laundry Room
Features
- Attic, Ceiling Fan(s), Combination Kitchen/Dining, Dining Area, Entry Level Bedroom, Family Room Off Kitchen, Floor Plan - Traditional, Eat-in Kitchen, Kitchen - Table Space, Primary Bath(s), Recessed Lighting, Bathroom - Stall Shower, Bathroom - Tub Shower, Upgraded Countertops, Other
- Flooring: Luxury Vinyl, Hardwood, Carpet, Ceramic Tile, Wood
- Basement: Finished,Windows
- Number of fireplaces: 2
Interior area
- Total structure area: 2,436
- Total interior livable area: 2,268 sqft
- Finished area above ground: 1,218
- Finished area below ground: 1,050
Property
Parking
- Total spaces: 3
- Parking features: Attached Carport, Driveway
- Carport spaces: 1
- Uncovered spaces: 2
Accessibility
- Accessibility features: None
Features
- Levels: One
- Stories: 1
- Patio & porch: Patio, Porch
- Pool features: None
Lot
- Size: 10,141 sqft
Details
- Additional structures: Above Grade, Below Grade
- Parcel number: 48000160155A000000
- Zoning: RS
- Special conditions: Standard
Construction
Type & style
- Home type: SingleFamily
- Architectural style: Ranch/Rambler
- Property subtype: Single Family Residence
Materials
- Brick, Vinyl Siding
- Foundation: Block
- Roof: Shingle
Condition
- New construction: No
- Year built: 1960
Utilities & green energy
- Sewer: Public Sewer
- Water: Public
Community & neighborhood
Location
- Region: York
- Subdivision: Hollywood Heights
- Municipality: SPRING GARDEN TWP
Other
Other facts
- Listing agreement: Exclusive Right To Sell
- Listing terms: Cash,Conventional,FHA,VA Loan
- Ownership: Fee Simple
Price history
| Date | Event | Price |
|---|---|---|
| 7/19/2024 | Sold | $283,000+4.9%$125/sqft |
Source: | ||
| 6/10/2024 | Pending sale | $269,900$119/sqft |
Source: | ||
| 6/6/2024 | Listed for sale | $269,900+54.2%$119/sqft |
Source: | ||
| 7/14/2018 | Sold | $175,000-2.7%$77/sqft |
Source: Public Record Report a problem | ||
| 5/16/2018 | Listed for sale | $179,900+106.8%$79/sqft |
Source: Uptown Realty Services #1001189230 Report a problem | ||
Public tax history
| Year | Property taxes | Tax assessment |
|---|---|---|
| 2025 | $4,833 +2.4% | $127,660 |
| 2024 | $4,719 +1.4% | $127,660 |
| 2023 | $4,655 +9.1% | $127,660 |
Find assessor info on the county website
Neighborhood: 17403
Nearby schools
GreatSchools rating
- NAValley View CenterGrades: K-2Distance: 0.4 mi
- 6/10York Suburban Middle SchoolGrades: 6-8Distance: 1.5 mi
- 8/10York Suburban Senior High SchoolGrades: 9-12Distance: 0.3 mi
Schools provided by the listing agent
- District: York Suburban
Source: Bright MLS. This data may not be complete. We recommend contacting the local school district to confirm school assignments for this home.
Get pre-qualified for a loan
At Zillow Home Loans, we can pre-qualify you in as little as 5 minutes with no impact to your credit score.An equal housing lender. NMLS #10287.
Sell with ease on Zillow
Get a Zillow Showcase℠ listing at no additional cost and you could sell for —faster.
$307,200
2% more+$6,144
With Zillow Showcase(estimated)$313,344

