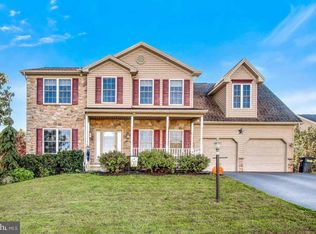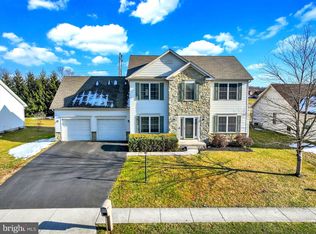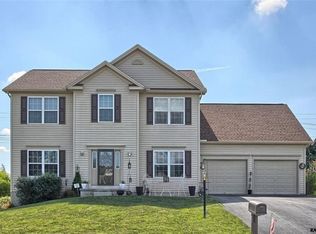Sold for $325,000 on 08/16/24
$325,000
1240 Saddleback Rd, York, PA 17408
3beds
1,662sqft
Single Family Residence
Built in 2005
10,001 Square Feet Lot
$350,700 Zestimate®
$196/sqft
$1,962 Estimated rent
Home value
$350,700
$323,000 - $379,000
$1,962/mo
Zestimate® history
Loading...
Owner options
Explore your selling options
What's special
Welcome to 1240 Saddleback Rd, a meticulously maintained rancher built in 2005. This home offers true single-floor living with 3 bedrooms and 2 full bathrooms all conveniently located on the main floor. The master suite is situated on its own end of the home, providing privacy and comfort. It features a generously sized bedroom, an ample walk-in closet, and a large renovated ensuite bathroom with a beautifully tiled stand-up shower. The spacious living room boasts vaulted ceilings and a cozy gas fireplace, perfect for colder evenings. The open-concept design connects the living room to the kitchen, making it ideal for entertaining. The kitchen itself is well-appointed, and there is a formal dining area off the kitchen for family gatherings. One of the highlights of this home is the four-season room, which is insulated, equipped with windows, electric, and a ceiling fan. It's the perfect spot to unwind with your favorite book. The main floor also includes a convenient laundry room and an oversized two-car garage with enough space for storage and inside access. Two additional bedrooms on the opposite side of the home share a full bathroom, providing comfort and convenience for family or guests. The basement is a blank canvas, ready to be finished. It has high ceilings, outside access through Bilco doors, and rough-in sewer pipes for a bathroom, eliminating the need for extensive modifications. Additional features include an instant hot water heater for cost savings and an almost new high-efficiency HVAC system. The property has been exceptionally well maintained, with regular servicing of all equipment, reflecting the pride of ownership throughout the home. Come take a look at 1240 Saddleback Rd today and see all it has to offer!
Zillow last checked: 8 hours ago
Listing updated: September 23, 2024 at 04:06pm
Listed by:
Adam Druck 717-487-2579,
Inch & Co. Real Estate, LLC,
Listing Team: Adam Druck Group
Bought with:
Gregg Clymer, RS270181
Coldwell Banker Realty
Source: Bright MLS,MLS#: PAYK2064384
Facts & features
Interior
Bedrooms & bathrooms
- Bedrooms: 3
- Bathrooms: 2
- Full bathrooms: 2
- Main level bathrooms: 2
- Main level bedrooms: 3
Basement
- Area: 1006
Heating
- Forced Air, Natural Gas
Cooling
- Central Air, Electric
Appliances
- Included: Microwave, Dryer, Refrigerator, Stainless Steel Appliance(s), Cooktop, Washer, Dishwasher, Instant Hot Water
- Laundry: Main Level
Features
- Breakfast Area, Ceiling Fan(s), Dining Area, Entry Level Bedroom, Family Room Off Kitchen, Open Floorplan, Formal/Separate Dining Room, Eat-in Kitchen, Kitchen - Table Space, Pantry, Primary Bath(s), Recessed Lighting, Walk-In Closet(s), Dry Wall, Vaulted Ceiling(s)
- Flooring: Hardwood, Carpet, Luxury Vinyl, Wood
- Doors: Sliding Glass
- Windows: Double Hung, Double Pane Windows, Insulated Windows, Window Treatments
- Basement: Interior Entry,Exterior Entry
- Number of fireplaces: 1
- Fireplace features: Gas/Propane
Interior area
- Total structure area: 2,668
- Total interior livable area: 1,662 sqft
- Finished area above ground: 1,662
- Finished area below ground: 0
Property
Parking
- Total spaces: 6
- Parking features: Storage, Garage Faces Front, Garage Door Opener, Inside Entrance, Oversized, Asphalt, Attached, Driveway
- Attached garage spaces: 2
- Uncovered spaces: 4
- Details: Garage Sqft: 450
Accessibility
- Accessibility features: 2+ Access Exits, Accessible Doors
Features
- Levels: One
- Stories: 1
- Exterior features: Sidewalks
- Pool features: None
Lot
- Size: 10,001 sqft
Details
- Additional structures: Above Grade, Below Grade
- Parcel number: 510004400930000000
- Zoning: RESIDENTIAL
- Special conditions: Standard
Construction
Type & style
- Home type: SingleFamily
- Architectural style: Ranch/Rambler
- Property subtype: Single Family Residence
Materials
- Vinyl Siding, Aluminum Siding
- Foundation: Block
- Roof: Architectural Shingle
Condition
- Very Good
- New construction: No
- Year built: 2005
Utilities & green energy
- Electric: 200+ Amp Service
- Sewer: Public Sewer
- Water: Public
- Utilities for property: Cable Connected, Phone, Cable
Community & neighborhood
Location
- Region: York
- Subdivision: Wellington Greens
- Municipality: WEST MANCHESTER TWP
HOA & financial
HOA
- Has HOA: Yes
- HOA fee: $225 annually
- Services included: Common Area Maintenance
- Association name: WELLINGTON GREENS
Other
Other facts
- Listing agreement: Exclusive Right To Sell
- Listing terms: Cash,Conventional,FHA,VA Loan
- Ownership: Fee Simple
Price history
| Date | Event | Price |
|---|---|---|
| 8/16/2024 | Sold | $325,000+4.9%$196/sqft |
Source: | ||
| 7/12/2024 | Pending sale | $309,900$186/sqft |
Source: | ||
| 7/11/2024 | Listed for sale | $309,900+27.2%$186/sqft |
Source: | ||
| 9/2/2005 | Sold | $243,690$147/sqft |
Source: Public Record Report a problem | ||
Public tax history
| Year | Property taxes | Tax assessment |
|---|---|---|
| 2025 | $6,198 +3.6% | $183,130 +0.7% |
| 2024 | $5,981 | $181,930 |
| 2023 | $5,981 +3.1% | $181,930 |
Find assessor info on the county website
Neighborhood: Shiloh
Nearby schools
GreatSchools rating
- 7/10Trimmer El SchoolGrades: 2,4-5Distance: 0.3 mi
- 4/10West York Area Middle SchoolGrades: 6-8Distance: 1.7 mi
- 6/10West York Area High SchoolGrades: 9-12Distance: 1.5 mi
Schools provided by the listing agent
- High: West York Area
- District: West York Area
Source: Bright MLS. This data may not be complete. We recommend contacting the local school district to confirm school assignments for this home.

Get pre-qualified for a loan
At Zillow Home Loans, we can pre-qualify you in as little as 5 minutes with no impact to your credit score.An equal housing lender. NMLS #10287.
Sell for more on Zillow
Get a free Zillow Showcase℠ listing and you could sell for .
$350,700
2% more+ $7,014
With Zillow Showcase(estimated)
$357,714

