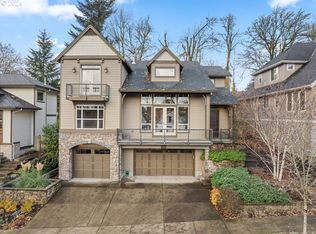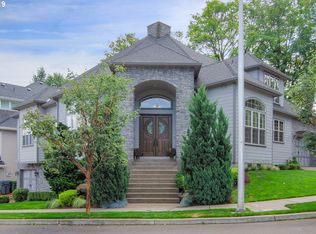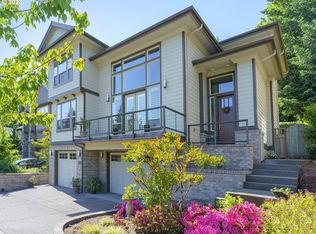Sold
$1,275,000
1240 SW Ophelia St, Portland, OR 97219
4beds
4,166sqft
Residential, Single Family Residence
Built in 2016
8,712 Square Feet Lot
$1,271,300 Zestimate®
$306/sqft
$5,041 Estimated rent
Home value
$1,271,300
$1.20M - $1.36M
$5,041/mo
Zestimate® history
Loading...
Owner options
Explore your selling options
What's special
Modern Luxury Meets Everyday Comfort in SW Portland. Stunning, newer-construction home tucked away in a quiet cul-de-sac, surrounded by beautiful homes. Designed for modern living and effortless entertaining, this 4-bedroom, 3.5-bath is the perfect blend of sophistication, fun, and functionality. Grand open floorplan flooded with natural light from soaring ceilings and expansive windows. The heart of the home is a chef’s dream: a gourmet kitchen featuring a massive center island, high-end appliances, a walk-in butler’s pantry all flowing seamless into the spacious great room. Home office and a luxurious primary suite—complete with spa-like bath and generous walk-in closet—are conveniently located on the main level for ideal one-level living. Upstairs are three additional bedrooms and a large bonus area, perfect for a media room, homework hub, or play space. The lower level is designed with lifestyle in mind, offering a rare 4-car garage and a flexible bonus room ideal for a home gym or studio. Entertain year-round on the show-stopping patio, where a wall of glass opens to connect indoor and outdoor living. Enjoy cover outdoor entertainment/dining space, firepit, and a professionally designed sport court—all set on a fully fenced, private lot that brings all the fun and activity to your own back yard. Located minutes from top-rated schools, shopping, and lush parks, and trails, this home offers luxury, location, and lifestyle in one exceptional package. [Home Energy Score = 4. HES Report at https://rpt.greenbuildingregistry.com/hes/OR10241813]
Zillow last checked: 8 hours ago
Listing updated: October 28, 2025 at 03:23am
Listed by:
Daniel Fagan 503-502-7037,
Windermere Realty Trust,
Beth Kellan 503-740-4485,
Windermere Realty Trust
Bought with:
Terry Sprague, 200509281
LUXE Forbes Global Properties
Source: RMLS (OR),MLS#: 592220574
Facts & features
Interior
Bedrooms & bathrooms
- Bedrooms: 4
- Bathrooms: 4
- Full bathrooms: 3
- Partial bathrooms: 1
- Main level bathrooms: 2
Primary bedroom
- Features: Soaking Tub, Suite, Tile Floor, Walkin Closet, Walkin Shower
- Level: Main
- Area: 252
- Dimensions: 18 x 14
Bedroom 2
- Features: Closet, Suite, Walkin Shower, Wallto Wall Carpet
- Level: Upper
- Area: 143
- Dimensions: 13 x 11
Bedroom 3
- Features: Closet, Wallto Wall Carpet
- Level: Upper
- Area: 143
- Dimensions: 13 x 11
Bedroom 4
- Features: Closet, Ensuite, Wallto Wall Carpet
- Level: Upper
- Area: 121
- Dimensions: 11 x 11
Dining room
- Features: Wood Floors
- Level: Main
- Area: 154
- Dimensions: 14 x 11
Family room
- Features: Wallto Wall Carpet
- Level: Upper
- Area: 270
- Dimensions: 18 x 15
Kitchen
- Features: Gourmet Kitchen, Island, Pantry, Butlers Pantry
- Level: Main
- Area: 345
- Width: 15
Living room
- Features: Builtin Features, Fireplace, French Doors, Great Room, High Ceilings, Wood Floors
- Level: Main
- Area: 340
- Dimensions: 20 x 17
Office
- Features: French Doors, Vaulted Ceiling, Wood Floors
- Level: Main
- Area: 143
- Dimensions: 13 x 11
Heating
- Forced Air, Forced Air 95 Plus, Fireplace(s)
Cooling
- Central Air
Appliances
- Included: Built In Oven, Built-In Range, Convection Oven, Dishwasher, Disposal, Free-Standing Refrigerator, Gas Appliances, Microwave, Range Hood, Stainless Steel Appliance(s)
- Laundry: Laundry Room
Features
- Central Vacuum, High Ceilings, Quartz, Soaking Tub, Vaulted Ceiling(s), Closet, Sink, Suite, Walkin Shower, Gourmet Kitchen, Kitchen Island, Pantry, Butlers Pantry, Built-in Features, Great Room, Walk-In Closet(s), Granite
- Flooring: Engineered Hardwood, Wall to Wall Carpet, Wood, Tile
- Doors: French Doors
- Windows: Double Pane Windows
- Basement: Finished
- Number of fireplaces: 1
- Fireplace features: Gas
Interior area
- Total structure area: 4,166
- Total interior livable area: 4,166 sqft
Property
Parking
- Total spaces: 3
- Parking features: Driveway, Garage Door Opener, Attached, Tandem
- Attached garage spaces: 3
- Has uncovered spaces: Yes
Features
- Stories: 3
- Patio & porch: Covered Patio, Patio
- Exterior features: Basketball Court, Fire Pit, Gas Hookup, Yard
- Fencing: Fenced
- Has view: Yes
- View description: Territorial
Lot
- Size: 8,712 sqft
- Dimensions: 65 x 133
- Features: Cul-De-Sac, Level, Seasonal, Sloped, Sprinkler, SqFt 7000 to 9999
Details
- Additional structures: CoveredArena, GasHookup
- Parcel number: R599758
Construction
Type & style
- Home type: SingleFamily
- Architectural style: Contemporary,Craftsman
- Property subtype: Residential, Single Family Residence
Materials
- Cedar, Cement Siding, Cultured Stone
- Foundation: Slab
- Roof: Composition
Condition
- Resale
- New construction: No
- Year built: 2016
Utilities & green energy
- Gas: Gas Hookup, Gas
- Sewer: Public Sewer
- Water: Public
Community & neighborhood
Security
- Security features: Fire Sprinkler System
Location
- Region: Portland
- Subdivision: Arnold Creek
HOA & financial
HOA
- Has HOA: Yes
- HOA fee: $78 annually
- Amenities included: Commons
Other
Other facts
- Listing terms: Cash,Conventional,FHA,VA Loan
- Road surface type: Paved
Price history
| Date | Event | Price |
|---|---|---|
| 10/28/2025 | Sold | $1,275,000$306/sqft |
Source: | ||
| 10/8/2025 | Pending sale | $1,275,000$306/sqft |
Source: | ||
| 9/30/2025 | Listed for sale | $1,275,000+21.4%$306/sqft |
Source: | ||
| 9/24/2020 | Sold | $1,050,000$252/sqft |
Source: | ||
| 8/22/2020 | Pending sale | $1,050,000$252/sqft |
Source: Cascade Sothebys International Realty #20035879 | ||
Public tax history
| Year | Property taxes | Tax assessment |
|---|---|---|
| 2025 | $17,982 +3.7% | $667,990 +3% |
| 2024 | $17,336 +4% | $648,540 +3% |
| 2023 | $16,669 +2.2% | $629,660 +3% |
Find assessor info on the county website
Neighborhood: Arnold Creek
Nearby schools
GreatSchools rating
- 9/10Stephenson Elementary SchoolGrades: K-5Distance: 0.6 mi
- 8/10Jackson Middle SchoolGrades: 6-8Distance: 1.4 mi
- 8/10Ida B. Wells-Barnett High SchoolGrades: 9-12Distance: 2.8 mi
Schools provided by the listing agent
- Elementary: Stephenson
- Middle: Jackson
- High: Ida B Wells
Source: RMLS (OR). This data may not be complete. We recommend contacting the local school district to confirm school assignments for this home.
Get a cash offer in 3 minutes
Find out how much your home could sell for in as little as 3 minutes with a no-obligation cash offer.
Estimated market value
$1,271,300
Get a cash offer in 3 minutes
Find out how much your home could sell for in as little as 3 minutes with a no-obligation cash offer.
Estimated market value
$1,271,300


