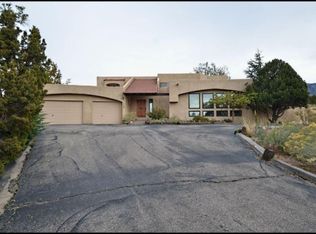Sold
Price Unknown
1240 Rockrose Rd NE, Albuquerque, NM 87122
4beds
2,832sqft
Single Family Residence
Built in 1988
0.56 Acres Lot
$1,044,100 Zestimate®
$--/sqft
$3,705 Estimated rent
Home value
$1,044,100
$992,000 - $1.11M
$3,705/mo
Zestimate® history
Loading...
Owner options
Explore your selling options
What's special
WELCOME HOME! This beautifully designed contemporary custom home on .56 acres in Sandia Heights has been completely remodeled from the studs! Every aspect of the home is NEW! The VIEWS from every room are captured in brand new windows and sliding glass doors that create inside/outside living spaces with almost 900 square feet of decking to enjoy unparalleled sunsets and wildlife. Gorgeous chef's kitchen with freestanding professional gas dual fuel stove and gourmet appliances, quartz countertops and backsplash, wine bar. Owner's suite features a large bedroom space with fireplace and French doors opening onto large deck showcasing mountain VIEWS. Enjoy the spa like bath. Downstairs generous guest room and private bath. Large garage is a 2 car tandem (4 car) and includes workshop space!
Zillow last checked: 8 hours ago
Listing updated: September 12, 2023 at 11:06am
Listed by:
Wende R Calvert 505-452-6934,
Coldwell Banker Legacy
Bought with:
Joseph E Maez, 17921
The Maez Group
Source: SWMLS,MLS#: 1031530
Facts & features
Interior
Bedrooms & bathrooms
- Bedrooms: 4
- Bathrooms: 3
- Full bathrooms: 2
- 3/4 bathrooms: 1
Heating
- Central, Ductless, Forced Air, Multiple Heating Units
Cooling
- Central Air, Refrigerated, 2 Units
Appliances
- Included: Dryer, Free-Standing Gas Range, Disposal, Microwave, Refrigerator, Range Hood, Wine Cooler, Washer
- Laundry: Washer Hookup, Electric Dryer Hookup, Gas Dryer Hookup
Features
- Breakfast Bar, Separate/Formal Dining Room, Dual Sinks, Entrance Foyer, Great Room, Skylights, Separate Shower, Walk-In Closet(s)
- Flooring: Vinyl
- Windows: Clad, Low-Emissivity Windows, Metal, Thermal Windows, Wood Frames, Skylight(s)
- Has basement: No
- Number of fireplaces: 3
- Fireplace features: Custom, Glass Doors, Gas Log
Interior area
- Total structure area: 2,832
- Total interior livable area: 2,832 sqft
Property
Parking
- Total spaces: 4
- Parking features: Attached, Finished Garage, Garage, Garage Door Opener, Oversized, Storage, Workshop in Garage
- Attached garage spaces: 4
Accessibility
- Accessibility features: None
Features
- Levels: Two
- Stories: 2
- Patio & porch: Balcony, Covered, Deck, Open, Patio
- Exterior features: Balcony, Deck, Private Entrance
- Has view: Yes
Lot
- Size: 0.56 Acres
- Features: Landscaped, Views, Xeriscape
Details
- Parcel number: 102306327311040403
- Zoning description: R-1
Construction
Type & style
- Home type: SingleFamily
- Architectural style: Custom
- Property subtype: Single Family Residence
Materials
- Frame, Synthetic Stucco
- Roof: Metal
Condition
- Resale
- New construction: No
- Year built: 1988
Details
- Builder name: Ogelsby
Utilities & green energy
- Electric: None
- Sewer: Septic Tank
- Water: Community/Coop
- Utilities for property: Electricity Connected, Natural Gas Connected, Water Connected
Green energy
- Energy efficient items: Windows
- Water conservation: Water-Smart Landscaping
Community & neighborhood
Location
- Region: Albuquerque
- Subdivision: Sandia Heights
HOA & financial
HOA
- Has HOA: Yes
- HOA fee: $96 monthly
- Services included: None
Other
Other facts
- Listing terms: Cash,Conventional,FHA,VA Loan
Price history
| Date | Event | Price |
|---|---|---|
| 5/10/2023 | Sold | -- |
Source: | ||
| 4/26/2023 | Pending sale | $1,030,000$364/sqft |
Source: | ||
| 4/25/2023 | Price change | $1,030,000-4.2%$364/sqft |
Source: | ||
| 3/29/2023 | Listed for sale | $1,075,000+162.8%$380/sqft |
Source: | ||
| 3/28/2011 | Sold | -- |
Source: Agent Provided Report a problem | ||
Public tax history
| Year | Property taxes | Tax assessment |
|---|---|---|
| 2024 | $9,752 +117.5% | $316,140 +121.9% |
| 2023 | $4,484 +3.5% | $142,480 +3% |
| 2022 | $4,333 +3.5% | $138,331 +3% |
Find assessor info on the county website
Neighborhood: Sandia Heights
Nearby schools
GreatSchools rating
- 9/10Double Eagle Elementary SchoolGrades: PK-5Distance: 2 mi
- 7/10Desert Ridge Middle SchoolGrades: 6-8Distance: 3.6 mi
- 7/10La Cueva High SchoolGrades: 9-12Distance: 4.2 mi
Schools provided by the listing agent
- Elementary: Double Eagle
- Middle: Desert Ridge
- High: La Cueva
Source: SWMLS. This data may not be complete. We recommend contacting the local school district to confirm school assignments for this home.
Get a cash offer in 3 minutes
Find out how much your home could sell for in as little as 3 minutes with a no-obligation cash offer.
Estimated market value
$1,044,100
