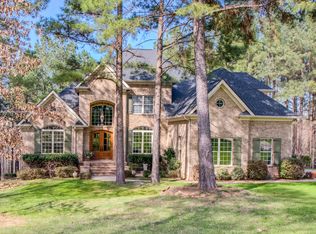This unique home is situated on a double 10+ acre lot, is equestrian friendly, offers tons of amenities, and is just 10 min to Watkinsville & 20 min to Athens! SPECS: *3 bed + bonus, 3 bath *10.48 acre *2766 sqft *built 2004 *HOA $500/yr AMENITIES: *pine wood flooring throughout *large eat-in kitchen *great room w/ vaulted ceiling, built ins & fireplace *spacious master suite w/ attached office & ensuite w/ clawfoot tub *upstairs flex spaces *1 stall shedrow barn w/ large overhang, tack room, covered carport, power & water *approx 3 acres fenced/cross-fenced w/ 5 manual gates *2 small paddocks and 2 pastures *neighborhood 22 acre common area right across the street offering walking trails to Apalachee River, rec field, & pavilion w/ restrooms LAYOUT: *1st: foyer, dining, great room, kitchen w/ breakfast nook, master suite, bedroom + bath, laundry *2nd: loft, bonus room, bed + bath, storage
This property is off market, which means it's not currently listed for sale or rent on Zillow. This may be different from what's available on other websites or public sources.
