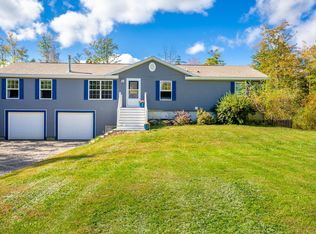Closed
$445,500
1240 Ridge Road, Bowdoinham, ME 04008
3beds
1,650sqft
Single Family Residence
Built in 2018
14.5 Acres Lot
$560,700 Zestimate®
$270/sqft
$2,969 Estimated rent
Home value
$560,700
$533,000 - $594,000
$2,969/mo
Zestimate® history
Loading...
Owner options
Explore your selling options
What's special
This ranch was built just 4 years ago which means this home is very low maintenance. Property includes a 2 car garage, large shed and covered porches that run the length of the home both front and back.
One level living set on over 14+ acres with large yard will give you all the privacy you desire, yet is only 5 minutes to ocean inlet, 10-15 mins to Bath/Brunswick, 30 minutes from downtown Portland, and less than 2 1/2 hours to Boston.
This home features an open living/dining/kitchen area. There is abundant cabinet and countertop space and a pantry right off the kitchen.
On one end of the house is a master suite with a walk-in closet and private bath with double sink. On the other end are two separate bedrooms, a full bathroom and separate laundry room. Basement has high ceilings and is dry and can be finished off easily. This home offers several sources of heat - hot water baseboard, gas fireplace, and pellet stove on a double flue chimney.
Zillow last checked: 8 hours ago
Listing updated: January 13, 2025 at 07:07pm
Listed by:
Real Broker 207-212-1523
Bought with:
Bean Group
Source: Maine Listings,MLS#: 1550652
Facts & features
Interior
Bedrooms & bathrooms
- Bedrooms: 3
- Bathrooms: 2
- Full bathrooms: 2
Bedroom 1
- Features: Double Vanity, Full Bath, Suite, Walk-In Closet(s)
- Level: First
- Area: 169.4 Square Feet
- Dimensions: 14 x 12.1
Bedroom 2
- Features: Closet
- Level: First
- Area: 95.66 Square Feet
- Dimensions: 9.11 x 10.5
Bedroom 3
- Features: Closet
- Level: First
- Area: 110.11 Square Feet
- Dimensions: 12.1 x 9.1
Kitchen
- Features: Coffered Ceiling(s), Eat-in Kitchen, Kitchen Island, Pantry
- Level: First
- Area: 362.49 Square Feet
- Dimensions: 28.1 x 12.9
Laundry
- Features: Built-in Features
- Level: First
- Area: 63.12 Square Feet
- Dimensions: 5.09 x 12.4
Living room
- Features: Gas Fireplace
- Level: First
- Area: 202.53 Square Feet
- Dimensions: 15.7 x 12.9
Heating
- Baseboard, Hot Water, Stove
Cooling
- None
Appliances
- Included: Dishwasher, Dryer, Microwave, Gas Range, Refrigerator, Washer
- Laundry: Built-Ins
Features
- 1st Floor Bedroom, 1st Floor Primary Bedroom w/Bath, Attic, Bathtub, One-Floor Living, Pantry, Shower, Walk-In Closet(s), Primary Bedroom w/Bath
- Flooring: Carpet, Laminate
- Doors: Storm Door(s)
- Basement: Bulkhead,Interior Entry,Full,Sump Pump,Unfinished
- Number of fireplaces: 1
Interior area
- Total structure area: 1,650
- Total interior livable area: 1,650 sqft
- Finished area above ground: 1,650
- Finished area below ground: 0
Property
Parking
- Total spaces: 2
- Parking features: Gravel, 5 - 10 Spaces, Garage Door Opener, Carport
- Attached garage spaces: 2
- Has carport: Yes
Accessibility
- Accessibility features: 32 - 36 Inch Doors
Features
- Patio & porch: Porch
- Has view: Yes
- View description: Trees/Woods
Lot
- Size: 14.50 Acres
- Features: Near Turnpike/Interstate, Rural, Level, Wooded
Details
- Additional structures: Outbuilding, Shed(s)
- Parcel number: BOWNMR04L024B
- Zoning: RES
- Other equipment: Internet Access Available
Construction
Type & style
- Home type: SingleFamily
- Architectural style: Ranch
- Property subtype: Single Family Residence
Materials
- Other, Vinyl Siding
- Roof: Metal,Pitched,Shingle
Condition
- Year built: 2018
Utilities & green energy
- Electric: Circuit Breakers
- Sewer: Private Sewer, Septic Design Available
- Water: Private, Well
- Utilities for property: Utilities On
Green energy
- Energy efficient items: Dehumidifier
Community & neighborhood
Location
- Region: Bowdoinham
Other
Other facts
- Road surface type: Paved
Price history
| Date | Event | Price |
|---|---|---|
| 2/13/2023 | Sold | $445,500+1.5%$270/sqft |
Source: | ||
| 1/12/2023 | Contingent | $439,000$266/sqft |
Source: | ||
| 1/9/2023 | Listed for sale | $439,000+2.1%$266/sqft |
Source: | ||
| 7/5/2022 | Listing removed | -- |
Source: | ||
| 5/17/2022 | Price change | $429,900-4.3%$261/sqft |
Source: | ||
Public tax history
| Year | Property taxes | Tax assessment |
|---|---|---|
| 2024 | $8,438 +7.8% | $401,800 +0% |
| 2023 | $7,831 +29.4% | $401,600 +20.1% |
| 2022 | $6,051 +6.5% | $334,500 -0.1% |
Find assessor info on the county website
Neighborhood: 04008
Nearby schools
GreatSchools rating
- 9/10Bowdoinham Community SchoolGrades: K-5Distance: 5.4 mi
- 6/10Mt Ararat Middle SchoolGrades: 6-8Distance: 10.8 mi
- 4/10Mt Ararat High SchoolGrades: 9-12Distance: 11.1 mi
Get pre-qualified for a loan
At Zillow Home Loans, we can pre-qualify you in as little as 5 minutes with no impact to your credit score.An equal housing lender. NMLS #10287.
Sell for more on Zillow
Get a Zillow Showcase℠ listing at no additional cost and you could sell for .
$560,700
2% more+$11,214
With Zillow Showcase(estimated)$571,914
