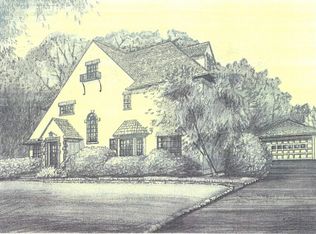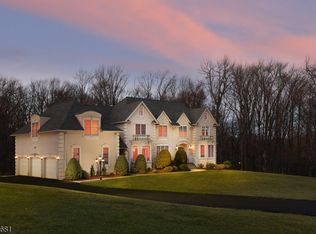Perched above terraced grounds, this home feels like a Country Estate. The central garden amphitheater surveys two expansive lawns perfect for entertaining. Bright and Updated Kitchen features: Viking stove, granite countertops, stainless steel appliances, wine cooler, breakfast area, counter seating, working dumb waiter and private side patio. Just off the kitchen is a large optional pantry or quick access storage room currently used as an office space. Central air, hardwood floors, 2 fireplaces, elegant living and dining rooms, library and sun room with patio. Enjoy a fire pit in the garden amphitheater while entertaining. Current Dining could be converted into Office / Family Room / 1st Floor Bedroom....Room is off the Kitchen and is across from a Full Bath.
This property is off market, which means it's not currently listed for sale or rent on Zillow. This may be different from what's available on other websites or public sources.

