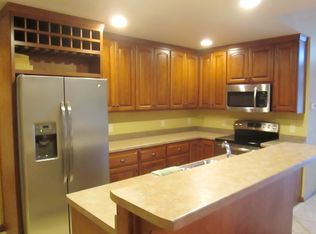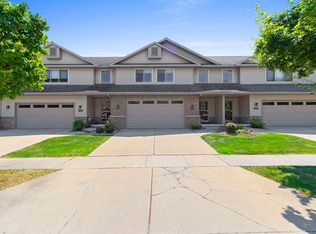Sold
$386,000
1240 Prairie Falcon Trl, Green Bay, WI 54313
2beds
2,273sqft
Single Family Residence
Built in 2006
2,613.6 Square Feet Lot
$388,600 Zestimate®
$170/sqft
$2,198 Estimated rent
Home value
$388,600
$369,000 - $408,000
$2,198/mo
Zestimate® history
Loading...
Owner options
Explore your selling options
What's special
Discover this cherished end-unit walk-out ranch in a Planned Unit Development (PUD), bathed in natural light from three sides and backed by serene woods for prime wildlife viewing. Enjoy the beauty from the four-season room or relax on the maintenance-free composite deck. The open-concept living and dining areas flow effortlessly, featuring a kitchen with a center island, rich granite, and stainless appliances. A cozy gas fireplace anchors the great room, while the spacious primary suite and first-floor laundry add convenience. The lower level offers a family room with a second fireplace, wet bar, full bath, large bedroom, and flex space for an office or gym. Zero lot line. Sold fully furnished—move right in!
Zillow last checked: 8 hours ago
Listing updated: May 10, 2025 at 03:01am
Listed by:
Diane Campshure Walczyk CELL:920-621-9659,
Resource One Realty, LLC
Bought with:
Dawyane Brown
Take Action Realty Group, LLC
Source: RANW,MLS#: 50304469
Facts & features
Interior
Bedrooms & bathrooms
- Bedrooms: 2
- Bathrooms: 3
- Full bathrooms: 2
- 1/2 bathrooms: 1
Bedroom 1
- Level: Main
- Dimensions: 14x12
Bedroom 2
- Level: Lower
- Dimensions: 13x12
Dining room
- Level: Main
- Dimensions: 13x10
Family room
- Level: Lower
- Dimensions: 33x14
Kitchen
- Level: Main
- Dimensions: 15x10
Living room
- Level: Main
- Dimensions: 15x15
Other
- Description: 4 Season Room
- Level: Main
- Dimensions: 15x12
Other
- Description: Den/Office
- Level: Lower
- Dimensions: 12x09
Heating
- Forced Air
Cooling
- Forced Air, Central Air
Appliances
- Included: Dishwasher, Disposal, Dryer, Microwave, Range, Refrigerator, Washer
Features
- At Least 1 Bathtub, Breakfast Bar, Cable Available, High Speed Internet, Kitchen Island, Pantry, Vaulted Ceiling(s), Walk-In Closet(s), Walk-in Shower
- Flooring: Wood/Simulated Wood Fl
- Basement: Full,Full Sz Windows Min 20x24,Sump Pump,Walk-Out Access,Finished
- Number of fireplaces: 2
- Fireplace features: Two, Gas
Interior area
- Total interior livable area: 2,273 sqft
- Finished area above ground: 1,253
- Finished area below ground: 1,020
Property
Parking
- Total spaces: 2
- Parking features: Attached, Garage Door Opener
- Attached garage spaces: 2
Accessibility
- Accessibility features: 1st Floor Bedroom, 1st Floor Full Bath, Laundry 1st Floor, Open Floor Plan
Features
- Patio & porch: Deck, Patio
Lot
- Size: 2,613 sqft
Details
- Parcel number: VH2489
- Zoning: PUD,Residential
- Special conditions: Arms Length
Construction
Type & style
- Home type: SingleFamily
- Architectural style: Ranch
- Property subtype: Single Family Residence
Materials
- Brick, Vinyl Siding
- Foundation: Poured Concrete
Condition
- New construction: No
- Year built: 2006
Utilities & green energy
- Sewer: Public Sewer
- Water: Public
Community & neighborhood
Location
- Region: Green Bay
- Subdivision: White Hawk Landing
HOA & financial
HOA
- Has HOA: Yes
- HOA fee: $2,400 annually
Price history
| Date | Event | Price |
|---|---|---|
| 5/7/2025 | Sold | $386,000$170/sqft |
Source: RANW #50304469 | ||
| 4/29/2025 | Pending sale | $386,000$170/sqft |
Source: RANW #50304469 | ||
| 3/7/2025 | Contingent | $386,000$170/sqft |
Source: | ||
| 3/4/2025 | Listed for sale | $386,000+67.3%$170/sqft |
Source: RANW #50304469 | ||
| 6/21/2008 | Sold | $230,685$101/sqft |
Source: RANW #10613346 | ||
Public tax history
| Year | Property taxes | Tax assessment |
|---|---|---|
| 2024 | $5,055 +3.9% | $289,000 |
| 2023 | $4,865 +2.8% | $289,000 |
| 2022 | $4,733 +6.6% | $289,000 +24.5% |
Find assessor info on the county website
Neighborhood: 54313
Nearby schools
GreatSchools rating
- 9/10Lineville Intermediate SchoolGrades: 5-6Distance: 1.2 mi
- 9/10Bay View Middle SchoolGrades: 7-8Distance: 0.2 mi
- 7/10Bay Port High SchoolGrades: 9-12Distance: 1.4 mi

Get pre-qualified for a loan
At Zillow Home Loans, we can pre-qualify you in as little as 5 minutes with no impact to your credit score.An equal housing lender. NMLS #10287.

