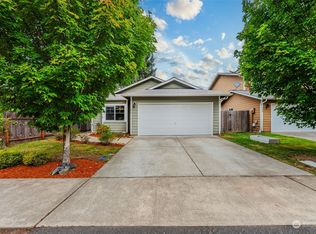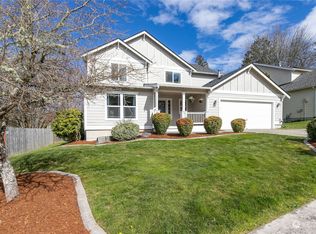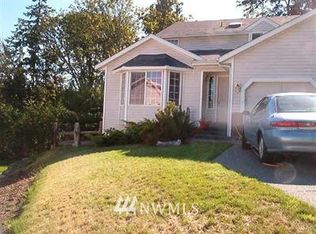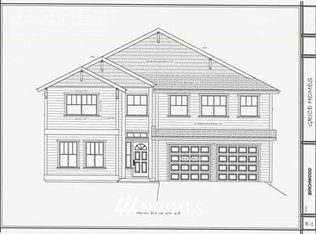Sold
Listed by:
Katherine Schroeder,
SKP
Bought with: Hawkins Poe
$831,650
1240 Pottery Avenue, Port Orchard, WA 98366
3beds
2,384sqft
Single Family Residence
Built in 1930
1.65 Acres Lot
$784,200 Zestimate®
$349/sqft
$2,915 Estimated rent
Home value
$784,200
$721,000 - $855,000
$2,915/mo
Zestimate® history
Loading...
Owner options
Explore your selling options
What's special
From the moment you drive through the gate, you'll know this is the one! With a warm and inviting atmosphere, built with quality and attention to detail, this feels like home. Ideal for multigenerational living and long-term guests, the main level features a versatile bonus room and attached bath with a ramped the back entrance. Outside, enjoy the beautiful expansive yard, charming wrap-around porch, large chicken coop and a well-established garden. The 3-bay detached garage, with two extra storage spaces, offer ample room for all your toys. Do not miss the refreshing indoor pool in its own detached pool house including an additional bathroom! Is this your dream home? Schedule your visit today and see for yourself!
Zillow last checked: 8 hours ago
Listing updated: September 24, 2024 at 12:00pm
Offers reviewed: Aug 27
Listed by:
Katherine Schroeder,
SKP
Bought with:
Karilee Rieder, 21017344
Hawkins Poe
Source: NWMLS,MLS#: 2279843
Facts & features
Interior
Bedrooms & bathrooms
- Bedrooms: 3
- Bathrooms: 4
- Full bathrooms: 1
- 3/4 bathrooms: 3
- Main level bathrooms: 2
Primary bedroom
- Level: Second
Bedroom
- Level: Second
Bedroom
- Level: Second
Bathroom full
- Level: Second
Bathroom three quarter
- Level: Main
Bathroom three quarter
- Level: Main
Bathroom three quarter
- Description: Pool house
- Level: Garage
Den office
- Description: Bonus room on main level, could be a bedroom but no closet. Attached bath.
- Level: Main
Dining room
- Level: Main
Entry hall
- Level: Main
Other
- Description: Office
- Level: Second
Kitchen with eating space
- Level: Main
Living room
- Level: Main
Utility room
- Level: Main
Heating
- Fireplace(s), Forced Air
Cooling
- None
Appliances
- Included: Dishwasher(s), Dryer(s), Refrigerator(s), Stove(s)/Range(s), Washer(s), Water Heater: Natural Gas, Water Heater Location: Laundry Room & Pool House
Features
- Dining Room, Walk-In Pantry
- Flooring: Vinyl, Vinyl Plank, Carpet
- Windows: Double Pane/Storm Window, Skylight(s)
- Basement: None
- Number of fireplaces: 1
- Fireplace features: Gas, Main Level: 1, Fireplace
Interior area
- Total structure area: 2,384
- Total interior livable area: 2,384 sqft
Property
Parking
- Total spaces: 4
- Parking features: Detached Carport, Driveway, Detached Garage, Off Street, RV Parking
- Garage spaces: 4
- Has carport: Yes
Features
- Levels: Two
- Stories: 2
- Entry location: Main
- Patio & porch: Double Pane/Storm Window, Dining Room, Fireplace, Indoor Pool, Skylight(s), Vaulted Ceiling(s), Walk-In Pantry, Wall to Wall Carpet, Water Heater
- Pool features: Indoor
- Has view: Yes
- View description: Territorial
Lot
- Size: 1.65 Acres
- Features: Open Lot, Paved, Value In Land, Cable TV, Deck, Dog Run, Fenced-Partially, Gas Available, Gated Entry, Outbuildings, RV Parking
- Topography: Level,Steep Slope
- Residential vegetation: Brush, Fruit Trees, Garden Space, Wooded
Details
- Parcel number: 34240110332006
- Zoning description: Incorporated City,Jurisdiction: City
- Special conditions: Standard
- Other equipment: Leased Equipment: No
Construction
Type & style
- Home type: SingleFamily
- Architectural style: Traditional
- Property subtype: Single Family Residence
Materials
- Wood Siding, Wood Products
- Foundation: Block, Poured Concrete
- Roof: Composition
Condition
- Good
- Year built: 1930
- Major remodel year: 1930
Details
- Builder name: Lovik
Utilities & green energy
- Electric: Company: Puget Sound Energy
- Sewer: Septic Tank, Company: Septic
- Water: Public, Company: City of Port Orchard
- Utilities for property: Astound, Astound
Community & neighborhood
Location
- Region: Pt Orchard
- Subdivision: Port Orchard
Other
Other facts
- Listing terms: Cash Out,Conventional,VA Loan
- Cumulative days on market: 246 days
Price history
| Date | Event | Price |
|---|---|---|
| 9/23/2024 | Sold | $831,650+4.1%$349/sqft |
Source: | ||
| 8/28/2024 | Pending sale | $799,000$335/sqft |
Source: | ||
| 8/23/2024 | Listed for sale | $799,000+122.4%$335/sqft |
Source: | ||
| 3/24/2021 | Listing removed | -- |
Source: Owner | ||
| 10/31/2012 | Sold | $359,280+0.1%$151/sqft |
Source: Public Record | ||
Public tax history
| Year | Property taxes | Tax assessment |
|---|---|---|
| 2024 | $5,604 +3.6% | $642,510 |
| 2023 | $5,409 +0.1% | $642,510 |
| 2022 | $5,405 -0.3% | $642,510 +18.4% |
Find assessor info on the county website
Neighborhood: 98366
Nearby schools
GreatSchools rating
- 5/10East Port Orchard Elementary SchoolGrades: PK-5Distance: 1.3 mi
- 3/10Marcus Whitman Junior High SchoolGrades: 6-8Distance: 2.3 mi
- 7/10South Kitsap High SchoolGrades: 9-12Distance: 1.5 mi

Get pre-qualified for a loan
At Zillow Home Loans, we can pre-qualify you in as little as 5 minutes with no impact to your credit score.An equal housing lender. NMLS #10287.
Sell for more on Zillow
Get a free Zillow Showcase℠ listing and you could sell for .
$784,200
2% more+ $15,684
With Zillow Showcase(estimated)
$799,884


