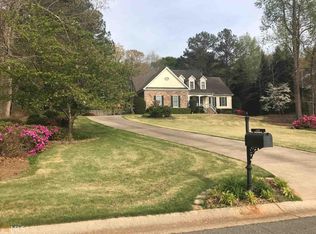Estate home on one acre private lot, sweepng drvway, set back amongst mature trees. Side entrance grge, tons of prkng. Full daylight terrace level w/sep. exterior entrance features full kitch,full BA,rec rm,fam rm, wrkshp & storage.Owner's STE on main w/custom tiled BA, spacious 2ndry BR's, Enormous Bonus/Flex RM, huge walkin LNDRY RM w/ Additional pantry. New Applncs in Kitchen, Brkfst Bar. Sun Drenched Brkfst RM, FRMLS DR, 2 Story Foyer, Huge Fam RM w/FP, doors to expansive deck. Gorgeous private back yd is level and room for pool, playgrounds, gardens and family fun! Fabulous New school of choice!!!! Barrow Arts & Science Academy High School opening Fall 2020 right next to SIMS Academy. Any student living in Barrow County will be eligible to apply.
This property is off market, which means it's not currently listed for sale or rent on Zillow. This may be different from what's available on other websites or public sources.
