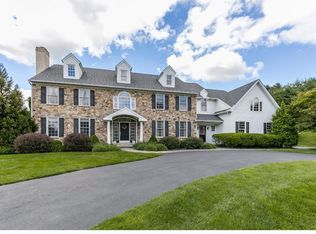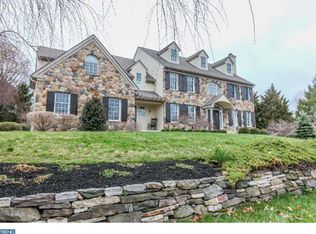Sold for $942,500 on 12/13/23
$942,500
1240 Northgate Rd, West Chester, PA 19382
4beds
3,564sqft
Single Family Residence
Built in 1972
2.1 Acres Lot
$1,074,200 Zestimate®
$264/sqft
$4,754 Estimated rent
Home value
$1,074,200
$999,000 - $1.16M
$4,754/mo
Zestimate® history
Loading...
Owner options
Explore your selling options
What's special
Stunning 3 story Reproduction Farmhouse situated on 2.1 acres with private circular driveway. Offering 4 bedrooms, 4 full baths, 2 powder rooms, 4 fireplaces and random width hardwood flooring throughout. Designed/built to resemble 1800’s Chester County Farmhouse includes an oversized bank barn with 3 car garage and lower level with an outside entrance opening to the yard. Covered front door with brick stoop leads to entry foyer with hardwood floors, crown/chair rail molding and wainscoting. Formal living and dining rooms both featuring wood burning fireplaces with custom mantels and crown/chair rail moldings. Custom kitchen with breakfast area, quartz countertops, white cabinetry, marble subway tile backsplash, oversized sink, electric cooktop, all KitchenAide stainless steel appliances. Breakfast area where you can enjoy the sunlight at the bay window. Hallway off the kitchen with double door pantry, double door washer & dryer area and back staircase. Den includes a wood burning stove with brick flooring, beamed and wood ceiling, generous amount of built-ins with shelves and a closet. A sun/florida room with lots of windows providing natural light with an outside entrance to the stone walkway and patio area. Oak stair treads with carpet take you to the second floor. Master bedroom offering hardwood floors, wood burning fireplace, two double door closets, crown molding and a primary bathroom featuring tile flooring, oversized shower with tile walls. Two nice sized additional bedrooms share the hallway bathroom. Back stairs lead you to a family room with hardwood floors, bedroom with half bath and access to the third floor that includes full bathroom and attic space. Full unfinished basement with 2 outside entrances, windows and full bathroom with shower. Award-winning West Chester School District. Take a step back in time with this exceptional residence featuring all modern amenities. Please see the document section for the improvements and updates. Please see the document section for the improvements and updates. Seller is offering a Mortgage Rate Buydown the Seller will be responsible for all costs of the buydown via Prosperity Mortgage. Mortgage rates vary but based on today's rate of 8%, Buyers 1st year Mortgage would be 6%, 7% for the 2nd year, and years 3 through 30 would be 8%.
Zillow last checked: 8 hours ago
Listing updated: December 13, 2023 at 02:13am
Listed by:
R. Kit Anstey 610-836-2348,
BHHS Fox & Roach-West Chester,
Listing Team: The Kit Anstey Real Estate Team, Co-Listing Agent: Brian Nelson 610-513-1765,
BHHS Fox & Roach-West Chester
Bought with:
Nikki Grogan, RS178180L
RE/MAX Professional Realty
Source: Bright MLS,MLS#: PACT2050636
Facts & features
Interior
Bedrooms & bathrooms
- Bedrooms: 4
- Bathrooms: 6
- Full bathrooms: 4
- 1/2 bathrooms: 2
- Main level bathrooms: 1
Basement
- Description: Percent Finished: 50.0
- Area: 1100
Heating
- Forced Air, Programmable Thermostat, Oil
Cooling
- Central Air, Heat Pump, Electric
Appliances
- Included: Microwave, Built-In Range, Cooktop, Dryer, Humidifier, Self Cleaning Oven, Oven, Oven/Range - Electric, Refrigerator, Stainless Steel Appliance(s), Washer, Water Heater, Electric Water Heater
- Laundry: Main Level
Features
- Attic, Breakfast Area, Built-in Features, Chair Railings, Crown Molding, Dining Area, Exposed Beams, Family Room Off Kitchen, Floor Plan - Traditional, Formal/Separate Dining Room, Eat-in Kitchen, Kitchen - Table Space, Primary Bath(s), Upgraded Countertops, Wainscotting, Beamed Ceilings, Dry Wall, Wood Walls
- Flooring: Hardwood, Tile/Brick, Wood
- Doors: Six Panel
- Windows: Bay/Bow, Screens, Wood Frames
- Basement: Full,Exterior Entry,Front Entrance,Interior Entry,Unfinished,Walk-Out Access,Windows
- Number of fireplaces: 4
- Fireplace features: Insert, Mantel(s), Screen, Wood Burning
Interior area
- Total structure area: 4,664
- Total interior livable area: 3,564 sqft
- Finished area above ground: 3,564
- Finished area below ground: 0
Property
Parking
- Total spaces: 13
- Parking features: Storage, Garage Faces Front, Garage Door Opener, Oversized, Asphalt, Circular Driveway, Detached, Driveway, On Street
- Garage spaces: 3
- Uncovered spaces: 10
Accessibility
- Accessibility features: None
Features
- Levels: Three
- Stories: 3
- Patio & porch: Patio
- Exterior features: Lighting, Stone Retaining Walls
- Pool features: None
- Has view: Yes
- View description: Garden, Street, Trees/Woods
- Frontage type: Road Frontage
Lot
- Size: 2.10 Acres
- Features: Backs to Trees, Cleared, Corner Lot, Front Yard, Irregular Lot, Level, Open Lot, Wooded, Premium, Rear Yard, SideYard(s), Suburban, Unknown Soil Type
Details
- Additional structures: Above Grade, Below Grade
- Parcel number: 6602 0006.2500
- Zoning: RESIDENTIAL
- Special conditions: Standard
Construction
Type & style
- Home type: SingleFamily
- Architectural style: Colonial
- Property subtype: Single Family Residence
Materials
- Stucco, HardiPlank Type, CPVC/PVC
- Foundation: Block, Concrete Perimeter
- Roof: Shingle,Fiberglass
Condition
- Excellent
- New construction: No
- Year built: 1972
- Major remodel year: 2008
Utilities & green energy
- Electric: 200+ Amp Service, Circuit Breakers
- Sewer: Septic = # of BR
- Water: Public
Community & neighborhood
Location
- Region: West Chester
- Subdivision: None Available
- Municipality: THORNBURY TWP
Other
Other facts
- Listing agreement: Exclusive Right To Sell
- Listing terms: Cash,Conventional
- Ownership: Fee Simple
- Road surface type: Black Top, Paved
Price history
| Date | Event | Price |
|---|---|---|
| 12/13/2023 | Sold | $942,500-5.3%$264/sqft |
Source: | ||
| 11/6/2023 | Pending sale | $995,000$279/sqft |
Source: | ||
| 10/4/2023 | Price change | $995,000-7.4%$279/sqft |
Source: | ||
| 8/25/2023 | Listed for sale | $1,075,000+82.2%$302/sqft |
Source: | ||
| 5/3/2004 | Sold | $590,000$166/sqft |
Source: Public Record Report a problem | ||
Public tax history
| Year | Property taxes | Tax assessment |
|---|---|---|
| 2025 | $9,953 +2.2% | $344,500 |
| 2024 | $9,742 +1.1% | $344,500 |
| 2023 | $9,640 | $344,500 |
Find assessor info on the county website
Neighborhood: 19382
Nearby schools
GreatSchools rating
- 5/10Westtown-Thornbury El SchoolGrades: K-5Distance: 0.6 mi
- 6/10Stetson Middle SchoolGrades: 6-8Distance: 1.7 mi
- 9/10West Chester Bayard Rustin High SchoolGrades: 9-12Distance: 0.8 mi
Schools provided by the listing agent
- Elementary: Westtown-thornbury
- Middle: Stetson
- High: West Chester Bayard Rustin
- District: West Chester Area
Source: Bright MLS. This data may not be complete. We recommend contacting the local school district to confirm school assignments for this home.

Get pre-qualified for a loan
At Zillow Home Loans, we can pre-qualify you in as little as 5 minutes with no impact to your credit score.An equal housing lender. NMLS #10287.
Sell for more on Zillow
Get a free Zillow Showcase℠ listing and you could sell for .
$1,074,200
2% more+ $21,484
With Zillow Showcase(estimated)
$1,095,684
