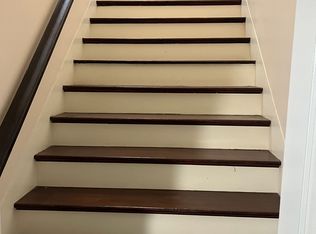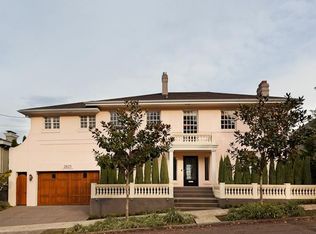Sold
$1,670,000
1240 NW Summit Ave, Portland, OR 97210
5beds
4,321sqft
Residential, Single Family Residence
Built in 1916
5,227.2 Square Feet Lot
$1,650,400 Zestimate®
$386/sqft
$4,907 Estimated rent
Home value
$1,650,400
$1.55M - $1.77M
$4,907/mo
Zestimate® history
Loading...
Owner options
Explore your selling options
What's special
Prepare to be captivated by this exceptional home, designed by renowned architect Wade Pipes and enhanced with over $500K in high-end upgrades in the last 2 years. Featured in DWELL & PM! Flooded with natural light, it offers breathtaking views of 4 volcanoes and Portland’s iconic bridges and is within walking distance of NW 23rd shops,Forest Park, & Chapman Elementary. Classic detailing: double paned wood casement windows, hardwood floors. The sunroom was re-envisioned with all-new Moroccan tile heated floors,french doors & built-ins. The kitchen is a showpiece, boasting locally sourced handmade walnut cabinets & countertops & complemented by 200-year-old reclaimed terracotta flooring from France and the butler’s pantry with a refrigerator and freezer drawers is the ultimate smoothie and coffee bar. The main level also includes a striking new half bath with House of Hackney wallpaper. The living room with its cozy wood-burning fireplace & bookshelves is the perfect gathering space for memorable parties and is accented by new matching French doors that open to the outdoor space. Upstairs, 4 elegant bedrooms, 2 full bathrooms, and an additional laundry area complete the second level. The vaulted third-floor space offers flexibility as a bedroom, family room, office, or play area. The remodeled lower-level apartment—ideal for an au pair or extended family—features an exterior entrance, new concrete floors, a fully stocked kitchen, bedroom, 2nd laundry, brand new bath,family room, & wine cellar! Meticulously landscaped outdoor spaces include all-new limestone pavers (anti-slip and weather-resistant,custom iron handrails, and integrated lighting. Romantic patio has a 700-yr old fountain from Andalusia! Additional upgrades include:new electrical panel, 220V wiring on Summit for EV charger. Tuck-under garage with direct access to the home is also wired for EV and has ample storage for bikes & strollers. A truly remarkable home with effortless sophistication and style.
Zillow last checked: 8 hours ago
Listing updated: June 16, 2025 at 05:23am
Listed by:
Karoline Ashley 503-819-4851,
Windermere Realty Trust
Bought with:
Declan O'Connor, 200411161
Cascade Hasson Sotheby's International Realty
Source: RMLS (OR),MLS#: 24246240
Facts & features
Interior
Bedrooms & bathrooms
- Bedrooms: 5
- Bathrooms: 4
- Full bathrooms: 3
- Partial bathrooms: 1
- Main level bathrooms: 1
Primary bedroom
- Features: Builtin Features, Hardwood Floors, Double Closet
- Level: Upper
Bedroom 2
- Features: Fireplace, Hardwood Floors
- Level: Upper
Bedroom 3
- Features: Hardwood Floors
- Level: Upper
Bedroom 4
- Features: Builtin Features, Hardwood Floors
- Level: Upper
Dining room
- Features: Hardwood Floors
- Level: Main
Family room
- Features: Vaulted Ceiling, Wallto Wall Carpet
- Level: Upper
Kitchen
- Features: Builtin Features, Builtin Refrigerator, Pantry, Updated Remodeled, Butlers Pantry, Free Standing Range, Plumbed For Ice Maker, Tile Floor
- Level: Main
Living room
- Features: Builtin Features, Fireplace, French Doors, Hardwood Floors
- Level: Main
Heating
- Forced Air, Fireplace(s)
Cooling
- Heat Pump
Appliances
- Included: Built-In Refrigerator, Dishwasher, Disposal, Free-Standing Range, Free-Standing Refrigerator, Plumbed For Ice Maker, Range Hood, Stainless Steel Appliance(s), Washer/Dryer, Gas Water Heater
- Laundry: Laundry Room
Features
- Floor 3rd, High Ceilings, Vaulted Ceiling(s), Built-in Features, Kitchen, Pantry, Updated Remodeled, Butlers Pantry, Double Closet, Tile
- Flooring: Concrete, Hardwood, Heated Tile, Tile, Wall to Wall Carpet
- Doors: French Doors
- Windows: Double Pane Windows, Wood Frames, Bay Window(s)
- Basement: Daylight,Exterior Entry,Finished
- Number of fireplaces: 2
- Fireplace features: Wood Burning
Interior area
- Total structure area: 4,321
- Total interior livable area: 4,321 sqft
Property
Parking
- Total spaces: 1
- Parking features: On Street, Garage Door Opener, Attached, Tuck Under
- Attached garage spaces: 1
- Has uncovered spaces: Yes
Features
- Stories: 4
- Patio & porch: Patio
- Exterior features: Garden, On Site Storm water Management, Raised Beds, Yard, Exterior Entry
- Has view: Yes
- View description: City, Mountain(s), River
- Has water view: Yes
- Water view: River
Lot
- Size: 5,227 sqft
- Features: SqFt 5000 to 6999
Details
- Additional structures: SecondResidence, SeparateLivingQuartersApartmentAuxLivingUnit
- Parcel number: R164830
Construction
Type & style
- Home type: SingleFamily
- Architectural style: English
- Property subtype: Residential, Single Family Residence
Materials
- Stucco
- Foundation: Concrete Perimeter
- Roof: Composition
Condition
- Updated/Remodeled
- New construction: No
- Year built: 1916
Utilities & green energy
- Gas: Gas
- Sewer: Public Sewer
- Water: Public
Green energy
- Construction elements: Reclaimed Material
Community & neighborhood
Location
- Region: Portland
Other
Other facts
- Listing terms: Cash,Conventional
- Road surface type: Paved
Price history
| Date | Event | Price |
|---|---|---|
| 6/11/2025 | Sold | $1,670,000-0.9%$386/sqft |
Source: | ||
| 4/13/2025 | Pending sale | $1,685,000$390/sqft |
Source: | ||
| 4/10/2025 | Price change | $1,685,000-8.9%$390/sqft |
Source: | ||
| 2/22/2025 | Listed for sale | $1,850,000+54.2%$428/sqft |
Source: | ||
| 10/31/2022 | Sold | $1,200,000$278/sqft |
Source: | ||
Public tax history
| Year | Property taxes | Tax assessment |
|---|---|---|
| 2025 | $24,854 +4.3% | $924,340 +3% |
| 2024 | $23,839 +9.5% | $897,420 +7.3% |
| 2023 | $21,775 +0.6% | $836,000 +3% |
Find assessor info on the county website
Neighborhood: Hillside
Nearby schools
GreatSchools rating
- 5/10Chapman Elementary SchoolGrades: K-5Distance: 0.1 mi
- 5/10West Sylvan Middle SchoolGrades: 6-8Distance: 3.2 mi
- 8/10Lincoln High SchoolGrades: 9-12Distance: 1.2 mi
Schools provided by the listing agent
- Elementary: Chapman
- Middle: West Sylvan
- High: Lincoln
Source: RMLS (OR). This data may not be complete. We recommend contacting the local school district to confirm school assignments for this home.
Get a cash offer in 3 minutes
Find out how much your home could sell for in as little as 3 minutes with a no-obligation cash offer.
Estimated market value
$1,650,400
Get a cash offer in 3 minutes
Find out how much your home could sell for in as little as 3 minutes with a no-obligation cash offer.
Estimated market value
$1,650,400

