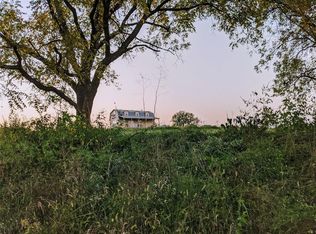Sold
Price Unknown
1240 NW 90th Rd, Holden, MO 64040
2beds
1,056sqft
Single Family Residence
Built in 2017
3.03 Acres Lot
$252,200 Zestimate®
$--/sqft
$1,535 Estimated rent
Home value
$252,200
$194,000 - $328,000
$1,535/mo
Zestimate® history
Loading...
Owner options
Explore your selling options
What's special
Super sharp home on a little over 3 acres at a very rare price for small acreage homes! This home built approx. 2017 has a very modern feel with an open concept floor plan, light and bright interior, quartz countertops and more. The primary bath has a nice tiled shower and the home has a full second guest or kids bathroom. The outside storage shed gives you room to store things and the very accessible crawl space is large and super clean, makes for good extra storage! If you want amove in ready home on small acreage, this is a must to see!
Zillow last checked: 8 hours ago
Listing updated: June 28, 2025 at 05:45am
Listing Provided by:
Kevin Foster 816-835-1791,
ReeceNichols - Eastland
Bought with:
Destiny Dillon, 2024011483
Homes by Darcy LLC
Source: Heartland MLS as distributed by MLS GRID,MLS#: 2551583
Facts & features
Interior
Bedrooms & bathrooms
- Bedrooms: 2
- Bathrooms: 2
- Full bathrooms: 2
Primary bedroom
- Features: All Carpet, Ceiling Fan(s)
- Level: First
- Dimensions: 12 x 13
Bedroom 2
- Features: All Carpet, Ceiling Fan(s)
- Level: First
- Dimensions: 11 x 12
Primary bathroom
- Features: Ceramic Tiles, Quartz Counter, Separate Shower And Tub
- Level: First
- Dimensions: 13 x 5
Bathroom 2
- Features: Ceramic Tiles, Quartz Counter, Shower Over Tub
- Level: First
- Dimensions: 8 x 5
Kitchen
- Features: Kitchen Island
- Level: First
- Dimensions: 19 x 10
Laundry
- Level: First
- Dimensions: 6 x 7
Living room
- Features: Ceiling Fan(s), Vinyl
- Level: First
- Dimensions: 17 x 13
Heating
- Forced Air
Cooling
- Electric
Appliances
- Included: Dishwasher, Dryer, Refrigerator, Gas Range, Stainless Steel Appliance(s), Washer
- Laundry: Laundry Room, Main Level
Features
- Ceiling Fan(s), Painted Cabinets, Walk-In Closet(s)
- Flooring: Carpet, Ceramic Tile
- Basement: Crawl Space
- Has fireplace: No
Interior area
- Total structure area: 1,056
- Total interior livable area: 1,056 sqft
- Finished area above ground: 1,056
- Finished area below ground: 0
Property
Parking
- Parking features: Other
Features
- Patio & porch: Deck
Lot
- Size: 3.03 Acres
- Features: Acreage
Details
- Additional structures: Shed(s)
- Parcel number: 14602300000000206
Construction
Type & style
- Home type: SingleFamily
- Property subtype: Single Family Residence
Materials
- Frame, Wood Siding
- Roof: Metal
Condition
- Year built: 2017
Utilities & green energy
- Sewer: Septic Tank
- Water: Public
Community & neighborhood
Location
- Region: Holden
- Subdivision: Other
HOA & financial
HOA
- Has HOA: No
Other
Other facts
- Listing terms: Cash,Conventional,FHA,USDA Loan,VA Loan
- Ownership: Private
Price history
| Date | Event | Price |
|---|---|---|
| 6/25/2025 | Sold | -- |
Source: | ||
| 5/26/2025 | Pending sale | $250,000$237/sqft |
Source: | ||
| 5/23/2025 | Listed for sale | $250,000+28.2%$237/sqft |
Source: | ||
| 9/26/2022 | Sold | -- |
Source: | ||
| 8/28/2022 | Pending sale | $195,000$185/sqft |
Source: | ||
Public tax history
| Year | Property taxes | Tax assessment |
|---|---|---|
| 2024 | -- | $11,640 |
| 2023 | -- | $11,640 +4% |
| 2022 | -- | $11,192 +0.9% |
Find assessor info on the county website
Neighborhood: 64040
Nearby schools
GreatSchools rating
- 6/10Holden Elementary SchoolGrades: PK-5Distance: 5.6 mi
- 3/10Holden Middle SchoolGrades: 6-8Distance: 5.6 mi
- 4/10Holden High SchoolGrades: 9-12Distance: 5.6 mi
Schools provided by the listing agent
- Elementary: Holden
- Middle: Holden
- High: Holden
Source: Heartland MLS as distributed by MLS GRID. This data may not be complete. We recommend contacting the local school district to confirm school assignments for this home.
