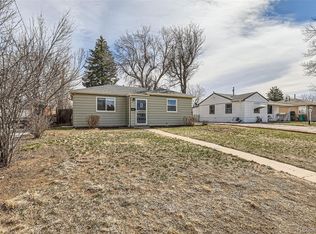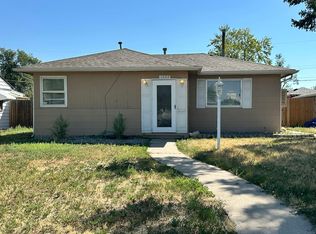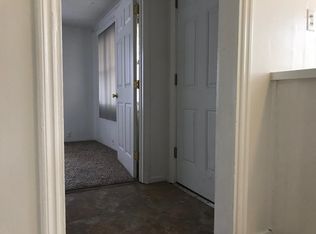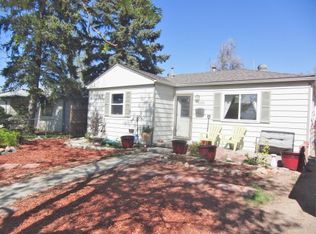Sold for $389,000 on 06/25/24
$389,000
1240 Moline Street, Aurora, CO 80010
2beds
857sqft
Single Family Residence
Built in 1951
6,360 Square Feet Lot
$371,600 Zestimate®
$454/sqft
$1,863 Estimated rent
Home value
$371,600
$346,000 - $401,000
$1,863/mo
Zestimate® history
Loading...
Owner options
Explore your selling options
What's special
Welcome to this charming two-bedroom, one-bathroom home nestled in a 6,000+ sqft lot. The home was recently remodeled. Kitchen is sleek and modern including beautiful stainless steel kitchen appliances. In the backyard, you'll find a one-car detached garage with access through the alley, a fenced in backyard with a sliding fence so that you can park vehicles. This home is a commuter's dream! Easy access to Del Mar Pool, Park & Recreation, Anschutz Medical Campus, I-225 and 6th Avenue, Lowry Park, Aurora Hills Golf Course, shopping, light-rail/buses, and DIA. This home won't last long!
Zillow last checked: 8 hours ago
Listing updated: October 01, 2024 at 11:05am
Listed by:
Priscilla Chavez priscilla.chavez@livealtea.com,
Altea Real Estate
Bought with:
Leah Wells, 100085433
American Home Agents
Source: REcolorado,MLS#: 3619672
Facts & features
Interior
Bedrooms & bathrooms
- Bedrooms: 2
- Bathrooms: 1
- Full bathrooms: 1
- Main level bathrooms: 1
- Main level bedrooms: 2
Primary bedroom
- Level: Main
Bedroom
- Level: Main
Bathroom
- Level: Main
Bonus room
- Level: Main
Dining room
- Level: Main
Kitchen
- Level: Main
Laundry
- Level: Main
Living room
- Level: Main
Heating
- Baseboard
Cooling
- None
Appliances
- Included: Dishwasher, Disposal, Oven, Range, Range Hood, Refrigerator
Features
- Has basement: No
Interior area
- Total structure area: 857
- Total interior livable area: 857 sqft
- Finished area above ground: 857
Property
Parking
- Total spaces: 3
- Parking features: Garage
- Garage spaces: 1
- Details: Off Street Spaces: 2
Features
- Levels: One
- Stories: 1
- Patio & porch: Front Porch
Lot
- Size: 6,360 sqft
Details
- Parcel number: 031072450
- Special conditions: Standard
Construction
Type & style
- Home type: SingleFamily
- Property subtype: Single Family Residence
Materials
- Frame
- Roof: Composition
Condition
- Updated/Remodeled
- Year built: 1951
Utilities & green energy
- Sewer: Public Sewer
- Water: Public
Community & neighborhood
Security
- Security features: Carbon Monoxide Detector(s)
Location
- Region: Aurora
- Subdivision: Zurcher
Other
Other facts
- Listing terms: Cash,Conventional,FHA,VA Loan
- Ownership: Individual
- Road surface type: Alley Paved
Price history
| Date | Event | Price |
|---|---|---|
| 6/25/2024 | Sold | $389,000$454/sqft |
Source: | ||
| 5/27/2024 | Pending sale | $389,000$454/sqft |
Source: | ||
| 5/16/2024 | Listed for sale | $389,000+6.7%$454/sqft |
Source: | ||
| 12/21/2021 | Sold | $364,500+35.5%$425/sqft |
Source: Public Record | ||
| 9/29/2021 | Sold | $269,000+152.6%$314/sqft |
Source: Public Record | ||
Public tax history
| Year | Property taxes | Tax assessment |
|---|---|---|
| 2024 | $2,259 +35.9% | $24,301 -14% |
| 2023 | $1,662 -3.1% | $28,258 +70.8% |
| 2022 | $1,715 | $16,548 -2.8% |
Find assessor info on the county website
Neighborhood: Delmar Parkway
Nearby schools
GreatSchools rating
- 4/10Aurora Central High SchoolGrades: PK-12Distance: 0.3 mi
- 4/10Kenton Elementary SchoolGrades: PK-5Distance: 0.4 mi
- 2/10Aurora West College Preparatory AcademyGrades: 6-12Distance: 0.9 mi
Schools provided by the listing agent
- Elementary: Kenton
- Middle: Aurora West
- High: Aurora Central
- District: Adams-Arapahoe 28J
Source: REcolorado. This data may not be complete. We recommend contacting the local school district to confirm school assignments for this home.
Get a cash offer in 3 minutes
Find out how much your home could sell for in as little as 3 minutes with a no-obligation cash offer.
Estimated market value
$371,600
Get a cash offer in 3 minutes
Find out how much your home could sell for in as little as 3 minutes with a no-obligation cash offer.
Estimated market value
$371,600



