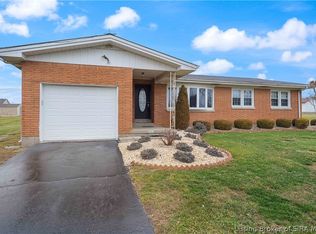Well cared for home in desirable location, near all amenities but on a quiet street. This classic brick ranch has a good sized 2c garage, semi-finished basement and 3br/2ba on the main level. Qualifies for 100% financing via USDA loan. Seller has done some updates including electric panel, dining/fam room flooring, sump pump, garage opener, many light fixtures, Kit cook-top and fridge. Home has steam heat, that is a boiler system which offers clean warmth. The system was serviced last fall and works well. Lots of closets and storage space here! The lower level is semi finished. It has paneling on the walls and drop ceiling but no carpet. Enjoy the screened back porch overlooking an extra deep flat yard. There's a nice structure (better than a shed but not quite a 'barn') which has electric and gas ran to it. This lovely home could use some cosmetic updates and is priced accordingly. Seller is providing a 1yr AHS home warranty to the buyer, if desired. Selling AS IS.
This property is off market, which means it's not currently listed for sale or rent on Zillow. This may be different from what's available on other websites or public sources.

