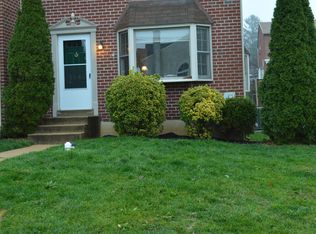Sold for $425,000
$425,000
1240 Longford Rd, West Chester, PA 19380
3beds
1,520sqft
Townhouse
Built in 1993
4,851 Square Feet Lot
$475,000 Zestimate®
$280/sqft
$2,800 Estimated rent
Home value
$475,000
$451,000 - $499,000
$2,800/mo
Zestimate® history
Loading...
Owner options
Explore your selling options
What's special
1240 Longford Rd. This 3 bedroom 2.5 bath end unit residence is located in the desirable community of Village of Shannon. The brick front and the home's deep setback on the property enhances the curb appeal. Once inside you will be immediately impressed by the abundance of natural light from the bay window. A two sided fireplace is also featured in this space. Moving to the rear of the home you'll find the open concept kitchen complete with granite counters, stainless appliances, a large dining area and a separate nook adjacent to the fireplace, an ideal space for morning coffee. This space is also enhanced by a large bay window and a slider to the rear deck and two car off street parking. The second level offers 3 very spacious bedrooms all with great closet space, the primary bedroom features an updated tile bath. The hall bath has also been enhanced with updated tile and fixtures. Moving to the finished lower level this space offers a setting ideal for the home office or home theater/game area. 1240 Longford is the definition of move in and enjoy, this home is tastefully updated and is within close proximity to 202, KOP, and all of the shops, restaurants, and charm that downtown West Chester has to offer.
Zillow last checked: 8 hours ago
Listing updated: April 28, 2023 at 05:04pm
Listed by:
Jim Rice 302-540-0509,
Compass RE
Bought with:
Dawn Mollichella, RS311299
Keller Williams Real Estate - West Chester
Source: Bright MLS,MLS#: PACT2041724
Facts & features
Interior
Bedrooms & bathrooms
- Bedrooms: 3
- Bathrooms: 3
- Full bathrooms: 2
- 1/2 bathrooms: 1
- Main level bathrooms: 1
Basement
- Area: 550
Heating
- Forced Air, Natural Gas
Cooling
- Central Air, Electric
Appliances
- Included: Dishwasher, Stainless Steel Appliance(s), Gas Water Heater
Features
- Breakfast Area, Open Floorplan, Kitchen Island, Upgraded Countertops, Primary Bath(s), Ceiling Fan(s)
- Windows: Bay/Bow, Window Treatments
- Basement: Finished
- Number of fireplaces: 1
- Fireplace features: Double Sided
Interior area
- Total structure area: 2,070
- Total interior livable area: 1,520 sqft
- Finished area above ground: 1,520
- Finished area below ground: 0
Property
Parking
- Parking features: On Street
- Has uncovered spaces: Yes
Accessibility
- Accessibility features: None
Features
- Levels: Two
- Stories: 2
- Pool features: None
Lot
- Size: 4,851 sqft
Details
- Additional structures: Above Grade, Below Grade
- Parcel number: 5201P0165
- Zoning: RES
- Special conditions: Standard
Construction
Type & style
- Home type: Townhouse
- Architectural style: Colonial
- Property subtype: Townhouse
Materials
- Brick
- Foundation: Block
Condition
- New construction: No
- Year built: 1993
Utilities & green energy
- Sewer: Public Sewer
- Water: Public
Community & neighborhood
Location
- Region: West Chester
- Subdivision: Village Of Shannon
- Municipality: WEST GOSHEN TWP
HOA & financial
HOA
- Has HOA: Yes
- HOA fee: $150 annually
- Services included: Common Area Maintenance
Other
Other facts
- Listing agreement: Exclusive Right To Sell
- Listing terms: Cash,Conventional,FHA,VA Loan
- Ownership: Fee Simple
Price history
| Date | Event | Price |
|---|---|---|
| 4/28/2023 | Sold | $425,000$280/sqft |
Source: | ||
| 3/27/2023 | Contingent | $425,000+6.3%$280/sqft |
Source: | ||
| 3/24/2023 | Listed for sale | $399,900+42.8%$263/sqft |
Source: | ||
| 11/17/2016 | Sold | $280,000+5.1%$184/sqft |
Source: Public Record Report a problem | ||
| 1/24/2011 | Sold | $266,400-1.3%$175/sqft |
Source: Public Record Report a problem | ||
Public tax history
| Year | Property taxes | Tax assessment |
|---|---|---|
| 2025 | $3,619 +2.1% | $121,050 |
| 2024 | $3,545 +1% | $121,050 |
| 2023 | $3,509 | $121,050 |
Find assessor info on the county website
Neighborhood: 19380
Nearby schools
GreatSchools rating
- 7/10Exton El SchoolGrades: K-5Distance: 2.1 mi
- 6/10J R Fugett Middle SchoolGrades: 6-8Distance: 2.3 mi
- 8/10West Chester East High SchoolGrades: 9-12Distance: 2.3 mi
Schools provided by the listing agent
- District: West Chester Area
Source: Bright MLS. This data may not be complete. We recommend contacting the local school district to confirm school assignments for this home.
Get a cash offer in 3 minutes
Find out how much your home could sell for in as little as 3 minutes with a no-obligation cash offer.
Estimated market value$475,000
Get a cash offer in 3 minutes
Find out how much your home could sell for in as little as 3 minutes with a no-obligation cash offer.
Estimated market value
$475,000
