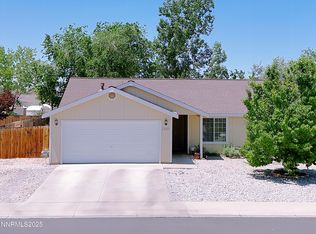Closed
$339,000
1240 Lattin Rd, Fallon, NV 89406
4beds
1,568sqft
Single Family Residence
Built in 1998
0.39 Acres Lot
$334,000 Zestimate®
$216/sqft
$2,070 Estimated rent
Home value
$334,000
Estimated sales range
Not available
$2,070/mo
Zestimate® history
Loading...
Owner options
Explore your selling options
What's special
Welcome home! Sitting on almost half an acre this home offers excellent curb appeal, vaulted ceilings for a more open and spacious feel, and added storage space with a bonus room! Enter to find an open floor plan and updated laminate flooring in the kitchen. Take advantage of the larger lot size for all your toys and hobbies., Additional bedroom off the dining area was fully permitted when the home was built. This room has a bonus room/extra large closet area off of it as well. The drainage ditch behind the home allows for space between neighbors and added privacy. Newer back fencing is in good shape. Sitting on .4 acres the yard is a blank canvas to design your ideal backyard. Some photos have been virtually staged.
Zillow last checked: 8 hours ago
Listing updated: June 10, 2025 at 09:06am
Listed by:
Yvonne Drabin S.193543 775-750-2353,
Keller Williams Group One Inc.
Bought with:
Bailey Kretschmer, S.177114
Berney Realty, LTD
Source: NNRMLS,MLS#: 250004899
Facts & features
Interior
Bedrooms & bathrooms
- Bedrooms: 4
- Bathrooms: 2
- Full bathrooms: 2
Heating
- Forced Air, Natural Gas
Cooling
- Central Air, Refrigerated
Appliances
- Included: Dishwasher, Disposal, Gas Range, Oven, Refrigerator
- Laundry: In Kitchen, Laundry Area, Shelves
Features
- Breakfast Bar, Ceiling Fan(s)
- Flooring: Carpet, Tile, Vinyl
- Windows: Blinds, Double Pane Windows, Drapes, Rods
- Has basement: No
- Has fireplace: No
Interior area
- Total structure area: 1,568
- Total interior livable area: 1,568 sqft
Property
Parking
- Total spaces: 2
- Parking features: Attached, Garage Door Opener
- Attached garage spaces: 2
Features
- Stories: 1
- Fencing: Back Yard
Lot
- Size: 0.39 Acres
- Features: Landscaped, Level
Details
- Additional structures: Barn(s), Outbuilding
- Parcel number: 01058132
- Zoning: E1
Construction
Type & style
- Home type: SingleFamily
- Property subtype: Single Family Residence
Materials
- Wood Siding
- Foundation: Crawl Space
- Roof: Composition,Pitched,Shingle
Condition
- New construction: No
- Year built: 1998
Utilities & green energy
- Sewer: Public Sewer
- Water: Public
- Utilities for property: Electricity Available, Internet Available, Natural Gas Available, Sewer Available, Water Available, Cellular Coverage
Community & neighborhood
Location
- Region: Fallon
- Subdivision: Pine Grove #3
Other
Other facts
- Listing terms: 1031 Exchange,Cash,Conventional,FHA,VA Loan
Price history
| Date | Event | Price |
|---|---|---|
| 6/10/2025 | Sold | $339,000$216/sqft |
Source: | ||
| 5/15/2025 | Contingent | $339,000$216/sqft |
Source: | ||
| 5/7/2025 | Pending sale | $339,000$216/sqft |
Source: | ||
| 5/2/2025 | Listed for sale | $339,000$216/sqft |
Source: | ||
| 4/24/2025 | Pending sale | $339,000$216/sqft |
Source: | ||
Public tax history
| Year | Property taxes | Tax assessment |
|---|---|---|
| 2025 | $1,616 +7.9% | $68,898 +1.5% |
| 2024 | $1,498 +8.1% | $67,891 +3.1% |
| 2023 | $1,385 +8.1% | $65,836 +22.8% |
Find assessor info on the county website
Neighborhood: 89406
Nearby schools
GreatSchools rating
- NALahontan Elementary SchoolGrades: K-2Distance: 1.4 mi
- 4/10Churchill County Jr. High SchoolGrades: 6-8Distance: 1.8 mi
- 4/10Churchill County High SchoolGrades: 9-12Distance: 1.6 mi
Schools provided by the listing agent
- Elementary: Lahontan
- Middle: Churchill
- High: Churchill
Source: NNRMLS. This data may not be complete. We recommend contacting the local school district to confirm school assignments for this home.

Get pre-qualified for a loan
At Zillow Home Loans, we can pre-qualify you in as little as 5 minutes with no impact to your credit score.An equal housing lender. NMLS #10287.
Sell for more on Zillow
Get a free Zillow Showcase℠ listing and you could sell for .
$334,000
2% more+ $6,680
With Zillow Showcase(estimated)
$340,680