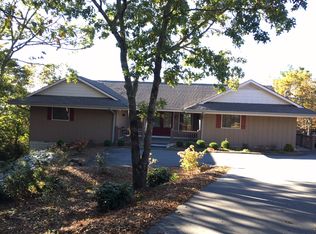Sold for $2,200,000
$2,200,000
1240 King Gap Road, Highlands, NC 28741
3beds
--sqft
Single Family Residence
Built in 2019
0.75 Acres Lot
$2,232,600 Zestimate®
$--/sqft
$5,061 Estimated rent
Home value
$2,232,600
Estimated sales range
Not available
$5,061/mo
Zestimate® history
Loading...
Owner options
Explore your selling options
What's special
Escape the heat and embrace the cool mountain air in Highlands, North Carolina, with this nearly new home in the sought-after King Mountain neighborhood. Located next door to the iconic retreat once owned by Burt Reynolds and Loni Anderson, this custom-built nod to Prairie-style architecture offers effortless, one-level living with sweeping long-range mountain views from nearly every room.
Designed with “lock and leave” convenience in mind, the open floor plan features a spacious great room with a Venetian plaster fireplace, a gourmet kitchen with high-end appliances, a large island, ample counter space, and a walk-in pantry. The main level hosts the primary suite and two guest suites, all thoughtfully appointed for comfort and privacy. The dining area opens to a generous covered deck—perfect for outdoor entertaining.
Downstairs, a second great room and abundant storage offer added flexibility. The level lot makes gardening and parking easy and enjoyable.
Just minutes from one of the country’s most beloved mountain towns, you’ll enjoy a temperate climate and access to five-star dining, art galleries, boutique shopping, and a host of outdoor pursuits including hiking, golf, croquet, pickleball, fishing, and simply relaxing in nature.
Zillow last checked: 8 hours ago
Listing updated: August 25, 2025 at 10:33am
Listed by:
Josephine Lovell,
Highlands Sotheby's International Realty - DT
Bought with:
Non Member
Non-Member Office
Source: HCMLS,MLS#: 1001100Originating MLS: Highlands Cashiers Board of Realtors
Facts & features
Interior
Bedrooms & bathrooms
- Bedrooms: 3
- Bathrooms: 3
- Full bathrooms: 3
Primary bedroom
- Level: Main
Bedroom 2
- Level: Main
Bedroom 3
- Level: Main
Primary bathroom
- Level: Main
Bathroom 2
- Level: Main
Bathroom 3
- Level: Main
Dining room
- Level: Main
Family room
- Level: Lower
Great room
- Level: Main
Kitchen
- Level: Main
Heating
- Heat Pump
Cooling
- Central Air
Appliances
- Included: Built-In Electric Oven, Built-In Refrigerator, Dryer, Dishwasher, Exhaust Fan, Gas Cooktop, Disposal, Microwave, Washer
- Laundry: Main Level, Laundry Room
Features
- Ceiling Fan(s), Eat-in Kitchen, Kitchen Island, Walk-In Closet(s)
- Flooring: Carpet, Tile, Wood
- Basement: Crawl Space
- Number of fireplaces: 1
- Fireplace features: Great Room
Property
Parking
- Parking features: Circular Driveway
Features
- Levels: One and One Half
- Patio & porch: Covered, Deck, Porch
- Exterior features: Barbecue, Propane Tank - Owned
- Pool features: Association, Community
- Has view: Yes
- View description: Mountain(s)
Lot
- Size: 0.75 Acres
- Features: Garden, Landscaped, Level, Private, Flat
- Topography: Level
Details
- Parcel number: 7419641611
- Zoning description: Residential
Construction
Type & style
- Home type: SingleFamily
- Architectural style: Contemporary
- Property subtype: Single Family Residence
Materials
- Frame, Wood Siding
- Roof: Shingle
Condition
- New construction: No
- Year built: 2019
Utilities & green energy
- Electric: Generator
- Sewer: Septic Permit 3 Bedroom, Septic Tank
- Water: Community/Coop
- Utilities for property: Electricity Connected, Fiber Optic Available, Propane
Community & neighborhood
Community
- Community features: Clubhouse, Fitness Center, Gated, Pickleball, Pool, Tennis Court(s)
Location
- Region: Highlands
- Subdivision: King Mountain Club
HOA & financial
HOA
- Has HOA: Yes
- HOA fee: $2,900 annually
- Amenities included: Clubhouse, Fitness Center, Gated, Barbecue, Pickleball, Pool, Tennis Court(s)
- Association name: King Mountain Club, Inc.
Other
Other facts
- Listing agreement: Exclusive Right To Sell
- Road surface type: Asphalt, Paved
Price history
| Date | Event | Price |
|---|---|---|
| 8/25/2025 | Sold | $2,200,000+0% |
Source: Public Record Report a problem | ||
| 7/7/2025 | Contingent | $2,199,999 |
Source: HCMLS #1001100 Report a problem | ||
| 6/14/2025 | Listed for sale | $2,199,999+4171.8% |
Source: HCMLS #1001100 Report a problem | ||
| 11/4/2019 | Sold | $51,500 |
Source: Public Record Report a problem | ||
Public tax history
| Year | Property taxes | Tax assessment |
|---|---|---|
| 2024 | $2,611 +0.5% | $799,000 |
| 2023 | $2,599 -0.8% | $799,000 +45.8% |
| 2022 | $2,621 | $548,030 |
Find assessor info on the county website
Neighborhood: 28741
Nearby schools
GreatSchools rating
- 6/10Highlands SchoolGrades: K-12Distance: 5.4 mi
- 6/10Macon Middle SchoolGrades: 7-8Distance: 9.7 mi
- 2/10Mountain View Intermediate SchoolGrades: 5-6Distance: 9.9 mi
