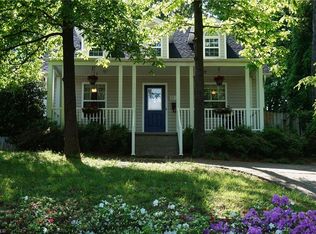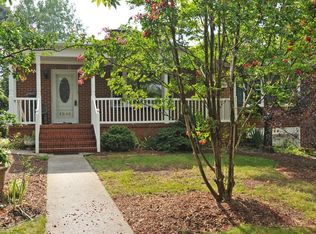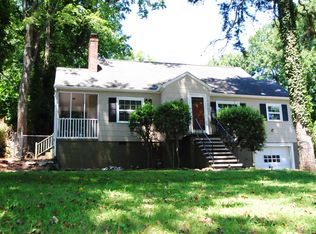Sold for $365,000 on 06/13/24
$365,000
1240 Irving St, Winston Salem, NC 27103
3beds
2,189sqft
Stick/Site Built, Residential, Single Family Residence
Built in 1954
0.25 Acres Lot
$376,600 Zestimate®
$--/sqft
$1,991 Estimated rent
Home value
$376,600
$350,000 - $407,000
$1,991/mo
Zestimate® history
Loading...
Owner options
Explore your selling options
What's special
OPEN HOUSE-SUN 12-2pm - Charming Ardmore GEM - 3 bdrm, 2 bth cottage! Walk into your bright sun-filled living room w/ hardwoods and fp. Updated kitchen with white cabinets, granite countertops and white farmhouse sink. Gorgeous hrdwds on main level. Built-ins throughout home add lots of charm and character! Large finished bsmt with full bath offers plenty of opportunities- think media den, playroom, or exercise area! Private fenced backyard w/ lrg wood deck and level area for gardening, entertaining, and outdoor activities! Backyard climbing wall /area for the climbing enthusiast (seller will remove upon request) THE perfect play area or private oasis! Shed is included. It has all the charm and character you crave in Ardmore, but modern updates and fantastic livability for today! Easy walking/biking distance from Parks, Baptist Hospital, Forsyth Hospital, Trader Joes, Starbucks, Food Lion, Restaurants, Thruway Shopping Center and much more! Schedule showing today, it won't last long!
Zillow last checked: 8 hours ago
Listing updated: June 14, 2024 at 06:48am
Listed by:
Wendy Taylor 336-749-6424,
Keller Williams Realty Elite
Bought with:
Michele Wilson, 228784
Keller Williams Realty Elite
Source: Triad MLS,MLS#: 1140548 Originating MLS: Winston-Salem
Originating MLS: Winston-Salem
Facts & features
Interior
Bedrooms & bathrooms
- Bedrooms: 3
- Bathrooms: 2
- Full bathrooms: 2
- Main level bathrooms: 1
Primary bedroom
- Level: Main
- Dimensions: 13.33 x 11.17
Bedroom 2
- Level: Main
- Dimensions: 11.25 x 10.42
Bedroom 3
- Level: Basement
- Dimensions: 11.83 x 11
Den
- Level: Basement
- Dimensions: 25.83 x 12
Dining room
- Level: Main
- Dimensions: 9.75 x 8.67
Kitchen
- Level: Main
- Dimensions: 10 x 9.75
Laundry
- Level: Basement
- Dimensions: 12.83 x 5.83
Living room
- Level: Main
- Dimensions: 20 x 15.58
Office
- Level: Main
- Dimensions: 8.33 x 7.83
Heating
- Forced Air, Natural Gas
Cooling
- Central Air
Appliances
- Included: Microwave, Dishwasher, Disposal, Free-Standing Range, Gas Water Heater
- Laundry: Dryer Connection, In Basement, Washer Hookup
Features
- Built-in Features, Ceiling Fan(s), Dead Bolt(s), Solid Surface Counter
- Flooring: Carpet, Tile, Wood
- Doors: Insulated Doors
- Windows: Insulated Windows, Storm Window(s)
- Basement: Partially Finished, Basement
- Attic: Pull Down Stairs
- Number of fireplaces: 1
- Fireplace features: Gas Log, Living Room
Interior area
- Total structure area: 2,432
- Total interior livable area: 2,189 sqft
- Finished area above ground: 1,216
- Finished area below ground: 973
Property
Parking
- Parking features: Driveway, Paved, No Garage
- Has uncovered spaces: Yes
Features
- Levels: One
- Stories: 1
- Patio & porch: Porch
- Exterior features: Garden
- Pool features: None
- Fencing: Fenced,Privacy
Lot
- Size: 0.25 Acres
- Features: City Lot, Subdivided, Sloped, Not in Flood Zone, Subdivision
Details
- Parcel number: 6824389322
- Zoning: RS9
- Special conditions: Owner Sale
- Other equipment: Sump Pump
Construction
Type & style
- Home type: SingleFamily
- Architectural style: Cottage
- Property subtype: Stick/Site Built, Residential, Single Family Residence
Materials
- Block, Vinyl Siding
Condition
- Year built: 1954
Utilities & green energy
- Sewer: Public Sewer
- Water: Public
Community & neighborhood
Security
- Security features: Security System, Carbon Monoxide Detector(s), Smoke Detector(s)
Location
- Region: Winston Salem
- Subdivision: Ardmore
Other
Other facts
- Listing agreement: Exclusive Right To Sell
- Listing terms: Cash,Conventional,FHA,VA Loan
Price history
| Date | Event | Price |
|---|---|---|
| 6/13/2024 | Sold | $365,000+1.4% |
Source: | ||
| 5/3/2024 | Pending sale | $359,900 |
Source: | ||
| 4/27/2024 | Listed for sale | $359,900+71.5% |
Source: | ||
| 6/20/2019 | Sold | $209,900 |
Source: | ||
| 5/13/2019 | Pending sale | $209,900$96/sqft |
Source: Keller Williams Realty Elite #925211 | ||
Public tax history
| Year | Property taxes | Tax assessment |
|---|---|---|
| 2025 | -- | $369,500 +65.6% |
| 2024 | $3,130 +4.8% | $223,100 |
| 2023 | $2,987 +1.9% | $223,100 |
Find assessor info on the county website
Neighborhood: Ardmore
Nearby schools
GreatSchools rating
- 5/10Bolton ElementaryGrades: PK-5Distance: 1 mi
- 3/10Virtual AcademyGrades: PK-12Distance: 2.4 mi
- 7/10Early College Of Forsyth CountyGrades: 9-12Distance: 0.3 mi
Schools provided by the listing agent
- Elementary: Bolton
- Middle: Flat Rock
- High: Reynolds
Source: Triad MLS. This data may not be complete. We recommend contacting the local school district to confirm school assignments for this home.
Get a cash offer in 3 minutes
Find out how much your home could sell for in as little as 3 minutes with a no-obligation cash offer.
Estimated market value
$376,600
Get a cash offer in 3 minutes
Find out how much your home could sell for in as little as 3 minutes with a no-obligation cash offer.
Estimated market value
$376,600


