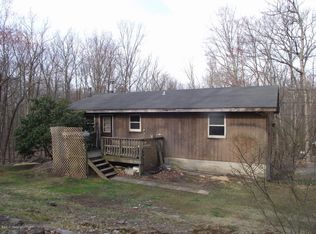Sold for $295,000
$295,000
1240 Howeytown Rd, East Stroudsburg, PA 18302
4beds
2,472sqft
Single Family Residence
Built in 2001
3.28 Acres Lot
$367,800 Zestimate®
$119/sqft
$2,527 Estimated rent
Home value
$367,800
$338,000 - $394,000
$2,527/mo
Zestimate® history
Loading...
Owner options
Explore your selling options
What's special
Excellent VALUE & opportunity! 4 (or 5) BR bi-level on 3.2 acres- just surveyed. HW & Tile floors, LPG heat + new carpet in BR'S. Huge Family Room in walkout lower level with a wood stove and abundant natural light- nice cheerful living space! 12 x 20 workshop offers even more options for your own ideas.
You might do some cosmetics & punch list items, but overall great value, so bring your own ideas, maybe paint and add some elbow grease. 2 parcels included- taxes are totaled above. Being sold ''as-is''.
Zillow last checked: 8 hours ago
Listing updated: May 30, 2025 at 12:05pm
Listed by:
Stephen J Horn 570-476-2413,
Steve Horn Real Estate LLC
Bought with:
(Lehigh) GLVR Member
NON MEMBER
Source: PMAR,MLS#: PM-131152
Facts & features
Interior
Bedrooms & bathrooms
- Bedrooms: 4
- Bathrooms: 2
- Full bathrooms: 2
Primary bedroom
- Level: Upper
- Area: 216.24
- Dimensions: 15.9 x 13.6
Bedroom 2
- Level: Upper
- Area: 140.08
- Dimensions: 13.6 x 10.3
Bedroom 3
- Level: Upper
- Area: 104
- Dimensions: 10.4 x 10
Bedroom 4
- Level: Lower
- Area: 148.59
- Dimensions: 12.7 x 11.7
Primary bathroom
- Description: Upper hall bath
- Level: Upper
- Area: 70.4
- Dimensions: 8.8 x 8
Bathroom 2
- Description: Lower hall bath
- Level: Lower
- Area: 40.5
- Dimensions: 8.1 x 5
Dining room
- Level: Upper
- Area: 152.32
- Dimensions: 13.6 x 11.2
Family room
- Description: * =L-Shaped- 465 SQ. FT. interior dim.
- Level: Lower
- Area: 547.2
- Dimensions: 22.8 x 24
Kitchen
- Level: Upper
- Area: 123.76
- Dimensions: 13.6 x 9.1
Laundry
- Description: Lnd/Mech. Room with furnace
- Level: Lower
- Area: 79.38
- Dimensions: 9.8 x 8.1
Living room
- Level: Upper
- Area: 201.28
- Dimensions: 14.8 x 13.6
Office
- Description: No closet- but could be BR # 5
- Level: Lower
- Area: 152.6
- Dimensions: 14 x 10.9
Heating
- Hot Water, Wood Stove, Propane
Cooling
- Ceiling Fan(s)
Appliances
- Included: Electric Oven, Range, Refrigerator, Dishwasher, Range Hood, Microwave, Washer, Dryer
- Laundry: Lower Level, Sink
Features
- Ceiling Fan(s), Storage
- Flooring: Ceramic Tile, Hardwood
- Windows: Bay Window(s)
- Basement: Full,Daylight,Interior Entry,Exterior Entry,Walk-Out Access,Finished,Heated
- Has fireplace: No
- Common walls with other units/homes: No Common Walls
Interior area
- Total structure area: 2,472
- Total interior livable area: 2,472 sqft
- Finished area above ground: 2,472
- Finished area below ground: 0
Property
Parking
- Total spaces: 4
- Parking features: Open
- Uncovered spaces: 4
Features
- Stories: 2
- Patio & porch: Deck
Lot
- Size: 3.28 Acres
- Features: Many Trees, Wooded
Details
- Additional structures: Outbuilding, Shed(s), Workshop
- Additional parcels included: 2 parcels included, taxes totaled above. See survey map.
- Parcel number: 09.5.1.49
- Zoning: RES.
- Zoning description: Residential
- Special conditions: Standard
Construction
Type & style
- Home type: SingleFamily
- Architectural style: Bi-Level
- Property subtype: Single Family Residence
Materials
- Concrete, Vinyl Siding
- Foundation: Block, Raised
- Roof: Asphalt,Shingle
Condition
- Year built: 2001
Utilities & green energy
- Electric: 200+ Amp Service
- Sewer: Mound Septic, On Site Septic
- Water: Well
- Utilities for property: Cable Available, Propane Tank Leased
Community & neighborhood
Security
- Security features: Smoke Detector(s)
Location
- Region: East Stroudsburg
- Subdivision: None
Other
Other facts
- Listing terms: Cash,Conventional
- Road surface type: Gravel, Unimproved
Price history
| Date | Event | Price |
|---|---|---|
| 5/30/2025 | Sold | $295,000+1.7%$119/sqft |
Source: PMAR #PM-131152 Report a problem | ||
| 4/13/2025 | Pending sale | $290,000$117/sqft |
Source: PMAR #PM-131152 Report a problem | ||
| 4/10/2025 | Listed for sale | $290,000+190%$117/sqft |
Source: PMAR #PM-131152 Report a problem | ||
| 9/8/2021 | Listing removed | -- |
Source: Owner Report a problem | ||
| 8/20/2021 | Listed for sale | $100,000+122.2%$40/sqft |
Source: Owner Report a problem | ||
Public tax history
| Year | Property taxes | Tax assessment |
|---|---|---|
| 2025 | $4,750 +4.7% | $120,680 |
| 2024 | $4,538 +4.6% | $120,680 |
| 2023 | $4,337 -1.3% | $120,680 |
Find assessor info on the county website
Neighborhood: 18302
Nearby schools
GreatSchools rating
- 6/10Resica El SchoolGrades: K-5Distance: 4.5 mi
- 3/10Lehman Intermediate SchoolGrades: 6-8Distance: 4.3 mi
- 3/10East Stroudsburg Senior High School NorthGrades: 9-12Distance: 4.4 mi
Get a cash offer in 3 minutes
Find out how much your home could sell for in as little as 3 minutes with a no-obligation cash offer.
Estimated market value$367,800
Get a cash offer in 3 minutes
Find out how much your home could sell for in as little as 3 minutes with a no-obligation cash offer.
Estimated market value
$367,800
