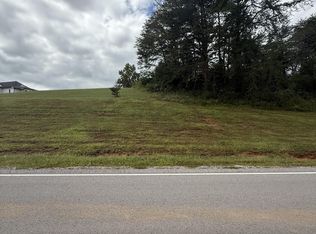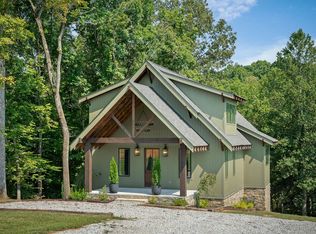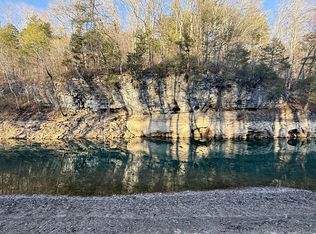Closed
$710,000
1240 Hidden River Rd, Rock Island, TN 38581
3beds
2,461sqft
Single Family Residence, Residential
Built in 2024
2.97 Acres Lot
$713,300 Zestimate®
$289/sqft
$2,880 Estimated rent
Home value
$713,300
Estimated sales range
Not available
$2,880/mo
Zestimate® history
Loading...
Owner options
Explore your selling options
What's special
Sad seller's loss is your gain! Don't wait to be first to view this perfect 3BR, 2B home with an easy-living open plan and all on one level!!! These sellers have bought and added to this house the way that they loved, in order to remain in it as their "forever" home. Due to personal reasons, they find it best to move to Nashville. You don't want to miss this beauty! Actually, less than 1 year old, it's better than new with a beautifully done concrete drive, and a newly added large detached double car garage w/ workshop space. Garage is 28x34 and fully insulated, including the steel garage doors. This magazine-worthy home has 10 ft ceilings, 8' interior doors, gorgeous engineered hardwood floors, and a kitchen to please any chef! Decorated beautifully with neutral colors, this home exudes warmth and invites you inside from every entrance! There are custom plantation shutters everywhere, a large living area with a fireplace that opens to the beautiful kitchen and dining area. Boasting a wonderful island, there's room for family and friends to visit with the cook and it also affords additional seating when hosting a large group. There's great storage everywhere with an additional 16x33 ft. floored space in the attic, for all of those items you don't need all the time. On the 1240 sq ft of covered porch space, there's also a cozy fireplace to snuggle up to in cooler temps. All kitchen appliances remain, as do the roll up shades on the back deck. There's no doubt that these owners have put their hearts into their home and every detail is perfect! Don't miss this home...there's nothing here to not love!
Zillow last checked: 8 hours ago
Listing updated: June 10, 2025 at 08:20pm
Listing Provided by:
Donna J. Campbell 931-808-8415,
Campbell Realty
Bought with:
Nonmls
Realtracs, Inc.
Source: RealTracs MLS as distributed by MLS GRID,MLS#: 2809108
Facts & features
Interior
Bedrooms & bathrooms
- Bedrooms: 3
- Bathrooms: 3
- Full bathrooms: 2
- 1/2 bathrooms: 1
- Main level bedrooms: 3
Dining room
- Features: Combination
- Level: Combination
Living room
- Features: Combination
- Level: Combination
Heating
- Central
Cooling
- Central Air, Electric
Appliances
- Included: Built-In Gas Range, Dishwasher, ENERGY STAR Qualified Appliances, Microwave, Refrigerator, Stainless Steel Appliance(s)
Features
- Flooring: Wood
- Basement: Crawl Space
- Has fireplace: No
Interior area
- Total structure area: 2,461
- Total interior livable area: 2,461 sqft
- Finished area above ground: 2,461
Property
Parking
- Total spaces: 8
- Parking features: Detached, Concrete, Driveway
- Garage spaces: 2
- Uncovered spaces: 6
Features
- Levels: One
- Stories: 1
- Has view: Yes
- View description: Mountain(s)
Lot
- Size: 2.97 Acres
Details
- Parcel number: 037C A 04300 000
- Special conditions: Standard
Construction
Type & style
- Home type: SingleFamily
- Architectural style: Cottage
- Property subtype: Single Family Residence, Residential
Materials
- Fiber Cement
- Roof: Shingle
Condition
- New construction: No
- Year built: 2024
Utilities & green energy
- Sewer: Septic Tank
- Water: Private
- Utilities for property: Water Available, Cable Connected
Green energy
- Energy efficient items: Windows
Community & neighborhood
Location
- Region: Rock Island
- Subdivision: Hidden River Preserve-Ph 2
HOA & financial
HOA
- Has HOA: Yes
- HOA fee: $600 annually
Price history
| Date | Event | Price |
|---|---|---|
| 6/10/2025 | Sold | $710,000-5.3%$289/sqft |
Source: | ||
| 5/7/2025 | Pending sale | $749,500$305/sqft |
Source: | ||
| 5/7/2025 | Contingent | $749,500$305/sqft |
Source: | ||
| 4/25/2025 | Price change | $749,500-12.3%$305/sqft |
Source: | ||
| 3/26/2025 | Listed for sale | $855,000+29.5%$347/sqft |
Source: | ||
Public tax history
| Year | Property taxes | Tax assessment |
|---|---|---|
| 2025 | $2,206 +23.5% | $182,450 +101% |
| 2024 | $1,786 +525% | $90,775 +525% |
| 2023 | $286 | $14,525 |
Find assessor info on the county website
Neighborhood: 38581
Nearby schools
GreatSchools rating
- 7/10Eastside Elementary SchoolGrades: PK-8Distance: 3.8 mi
- 5/10Warren County High SchoolGrades: 9-12Distance: 14.2 mi
Schools provided by the listing agent
- Elementary: Eastside Elementary
- Middle: Warren County Middle School
- High: Warren County High School
Source: RealTracs MLS as distributed by MLS GRID. This data may not be complete. We recommend contacting the local school district to confirm school assignments for this home.
Get pre-qualified for a loan
At Zillow Home Loans, we can pre-qualify you in as little as 5 minutes with no impact to your credit score.An equal housing lender. NMLS #10287.


