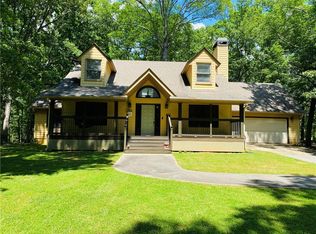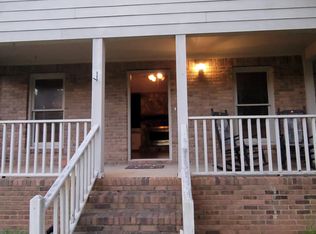Closed
$349,000
1240 H D Atha Rd, Monroe, GA 30655
3beds
1,363sqft
Single Family Residence, Residential
Built in 1994
1.16 Acres Lot
$348,700 Zestimate®
$256/sqft
$1,751 Estimated rent
Home value
$348,700
$282,000 - $429,000
$1,751/mo
Zestimate® history
Loading...
Owner options
Explore your selling options
What's special
LOCATION LOCATION LOCATION!!! Convenient, yet private! This well-maintained Ranch home on a beautiful, hardwood tree boasting 1.16 acre lot on HD Atha Rd is a must see! Once you enter the front door from the rocking chair front porch the fireplace will steal your attention, above the mantle is wired and ready for your tv. The beautiful kitchen with stainless steel appliances, recessed lighting, oak cabinets and kitchen island (with stools) are ready for your cooking and entertaining. You will love the BIG mud/laundry room conveniently located between the garage and kitchen. The hallway off of the kitchen leads to 3 bedrooms and 2 full bathrooms. The primary bedroom has a walk-in closet with built-in shelves and hanging rods and a large, well-lit bathroom with double vanity, soaking tub/shower combo. This home has updated lighting and ceiling fans throughout. The roomy, partially finished basement of this home comes ready for entertaining with pool table and pool table light!!! The back porch will be great for grilling and entertaining or relaxing. The blinds will remain in this home as well as the security system. There are many places to choose from to park, including the attached garage, 2 metal covers, as well as a storage building and another building with a wood burning stove that will make the perfect workshop, man cave or she shed and/or storage. To the side of the parking sheds is a gravel pad perfect for parking your RV, camper, boat, trailer, etc. Call your Realtor and go see this home!
Zillow last checked: 8 hours ago
Listing updated: September 02, 2025 at 10:55pm
Listing Provided by:
Linda Faye Cason,
Agents Realty, LLC
Bought with:
Shikha Arya, 442982
Keller Williams Rlty, First Atlanta
Source: FMLS GA,MLS#: 7547592
Facts & features
Interior
Bedrooms & bathrooms
- Bedrooms: 3
- Bathrooms: 2
- Full bathrooms: 2
- Main level bathrooms: 2
- Main level bedrooms: 3
Primary bedroom
- Features: Master on Main
- Level: Master on Main
Bedroom
- Features: Master on Main
Primary bathroom
- Features: Double Vanity, Soaking Tub, Tub/Shower Combo
Dining room
- Features: Other
Kitchen
- Features: Cabinets Stain, Country Kitchen, Eat-in Kitchen, Kitchen Island, Laminate Counters, View to Family Room
Heating
- Central
Cooling
- Ceiling Fan(s), Central Air, Electric
Appliances
- Included: Dishwasher, Electric Range, Microwave, Refrigerator
- Laundry: Mud Room
Features
- Double Vanity, High Speed Internet, Walk-In Closet(s)
- Flooring: Carpet, Laminate, Vinyl
- Windows: None
- Basement: Finished,Partial,Unfinished
- Attic: Pull Down Stairs
- Number of fireplaces: 1
- Fireplace features: Living Room, Stone
- Common walls with other units/homes: No Common Walls
Interior area
- Total structure area: 1,363
- Total interior livable area: 1,363 sqft
- Finished area above ground: 1,363
- Finished area below ground: 763
Property
Parking
- Total spaces: 2
- Parking features: Garage, Garage Door Opener, RV Access/Parking
- Garage spaces: 2
Accessibility
- Accessibility features: None
Features
- Levels: One
- Stories: 1
- Patio & porch: Covered, Deck, Front Porch, Rear Porch
- Exterior features: Awning(s), Rear Stairs, Storage, No Dock
- Pool features: None
- Spa features: None
- Fencing: None
- Has view: Yes
- View description: Other
- Waterfront features: None
- Body of water: None
Lot
- Size: 1.16 Acres
- Features: Other
Details
- Additional structures: Outbuilding, Shed(s)
- Parcel number: C076000000133000
- Other equipment: None
- Horse amenities: None
Construction
Type & style
- Home type: SingleFamily
- Architectural style: Ranch
- Property subtype: Single Family Residence, Residential
Materials
- HardiPlank Type
- Foundation: Block
- Roof: Metal
Condition
- Resale
- New construction: No
- Year built: 1994
Utilities & green energy
- Electric: 110 Volts
- Sewer: Septic Tank
- Water: Public
- Utilities for property: Electricity Available, Phone Available, Water Available
Green energy
- Energy efficient items: None
- Energy generation: None
Community & neighborhood
Security
- Security features: Security System Owned
Community
- Community features: None
Location
- Region: Monroe
- Subdivision: None
HOA & financial
HOA
- Has HOA: No
Other
Other facts
- Ownership: Fee Simple
- Road surface type: Asphalt
Price history
| Date | Event | Price |
|---|---|---|
| 8/20/2025 | Sold | $349,000-1.7%$256/sqft |
Source: | ||
| 7/15/2025 | Pending sale | $354,900$260/sqft |
Source: | ||
| 6/27/2025 | Price change | $354,900-4.1%$260/sqft |
Source: | ||
| 4/23/2025 | Price change | $369,900-2.6%$271/sqft |
Source: | ||
| 3/26/2025 | Listed for sale | $379,900+103.5%$279/sqft |
Source: | ||
Public tax history
| Year | Property taxes | Tax assessment |
|---|---|---|
| 2024 | $2,033 +1.5% | $86,920 +7.7% |
| 2023 | $2,004 +2.7% | $80,680 +11.9% |
| 2022 | $1,952 +8.2% | $72,080 +16.8% |
Find assessor info on the county website
Neighborhood: 30655
Nearby schools
GreatSchools rating
- 6/10Atha Road Elementary SchoolGrades: PK-5Distance: 0.8 mi
- 6/10Youth Middle SchoolGrades: 6-8Distance: 4.4 mi
- 7/10Walnut Grove High SchoolGrades: 9-12Distance: 5.7 mi
Schools provided by the listing agent
- Elementary: Atha Road
- Middle: Youth
- High: Walnut Grove
Source: FMLS GA. This data may not be complete. We recommend contacting the local school district to confirm school assignments for this home.
Get a cash offer in 3 minutes
Find out how much your home could sell for in as little as 3 minutes with a no-obligation cash offer.
Estimated market value
$348,700
Get a cash offer in 3 minutes
Find out how much your home could sell for in as little as 3 minutes with a no-obligation cash offer.
Estimated market value
$348,700

