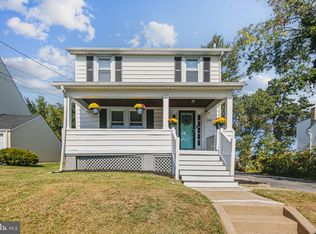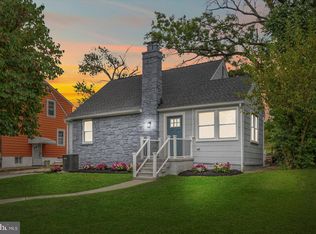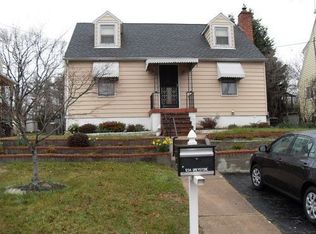Sold for $310,000
Street View
$310,000
1240 Greystone Rd, Baltimore, MD 21227
2beds
1,094sqft
Single Family Residence
Built in 1938
7,500 Square Feet Lot
$327,600 Zestimate®
$283/sqft
$1,943 Estimated rent
Home value
$327,600
Estimated sales range
Not available
$1,943/mo
Zestimate® history
Loading...
Owner options
Explore your selling options
What's special
Wonderfully maintained single family home located on a quiet, family oriented street in Halethorpe! As you enter the home, you will notice the charm of the craftsman style trim and beautiful oak hardwood floors. The main level offers a spacious living room, dining room and kitchen w/ access to an enclosed sunroom! The second level offers 2 large bedrooms and full bath. Bedroom #2 provides attic access for tons of additional storage. The lower level is unfinished offering a half bath with rough-in to add a shower, laundry area and storage space. Attached is a 1 car garage w/ driveway that can easily accommodate 2 cars for off street parking. The large front porch and beautifully maintained fenced in yard are perfect for outdoor entertaining! This property backs to a wooded area offering shade and privacy. Updates completed in the last 5 years include the roof, oil furnace, hot water heater and brand new dryer. 1240 Greystone Rd is located just a half of a mile from the heart of Arbutus where you will find community amenities such as restaurants, local shops & entertainment. Arbutus offers family friendly events year round such as parades, festivals, food trucks, sports for all ages and more! Less than a 5 minute drive to the MARC train station in Halethorpe and easily accessible to major commuter routes including 695, 95, 295 and 100. Do NOT miss your opportunity to be the next owner! Schedule your appointment today!
Zillow last checked: 8 hours ago
Listing updated: July 11, 2024 at 05:46am
Listed by:
Linda Dear 410-925-6667,
RE/MAX Advantage Realty,
Listing Team: The Dear Team
Bought with:
Carol Tinnin, 95095
RE/MAX Leading Edge
Source: Bright MLS,MLS#: MDBC2096862
Facts & features
Interior
Bedrooms & bathrooms
- Bedrooms: 2
- Bathrooms: 2
- Full bathrooms: 1
- 1/2 bathrooms: 1
Basement
- Area: 624
Heating
- Radiator, Oil
Cooling
- Ceiling Fan(s), Window Unit(s)
Appliances
- Included: Dryer, Water Heater, Refrigerator, Washer, Microwave, Oven/Range - Electric, Gas Water Heater
- Laundry: In Basement, Dryer In Unit, Washer In Unit
Features
- Attic, Ceiling Fan(s), Dining Area, Floor Plan - Traditional, Kitchen - Table Space, Other, Plaster Walls
- Flooring: Hardwood, Laminate, Other, Tile/Brick, Wood
- Doors: French Doors
- Windows: Screens, Storm Window(s)
- Basement: Unfinished,Sump Pump,Drainage System,Water Proofing System,Other,Improved
- Has fireplace: No
Interior area
- Total structure area: 1,718
- Total interior livable area: 1,094 sqft
- Finished area above ground: 1,094
- Finished area below ground: 0
Property
Parking
- Total spaces: 3
- Parking features: Other, Garage Faces Front, Concrete, Driveway, Attached
- Attached garage spaces: 1
- Uncovered spaces: 2
Accessibility
- Accessibility features: Other
Features
- Levels: Three
- Stories: 3
- Patio & porch: Porch, Patio
- Exterior features: Rain Gutters
- Pool features: None
- Fencing: Back Yard,Chain Link
- Has view: Yes
- View description: Street, Trees/Woods, Other
Lot
- Size: 7,500 sqft
- Dimensions: 1.00 x
- Features: Backs to Trees, Front Yard, Rear Yard, SideYard(s), Wooded
Details
- Additional structures: Above Grade, Below Grade
- Parcel number: 04131310000010
- Zoning: RESIDENTIAL
- Special conditions: Standard
Construction
Type & style
- Home type: SingleFamily
- Architectural style: Cape Cod
- Property subtype: Single Family Residence
Materials
- Other, Block, Concrete, Vinyl Siding
- Foundation: Block
- Roof: Architectural Shingle
Condition
- New construction: No
- Year built: 1938
Utilities & green energy
- Sewer: Public Sewer
- Water: Public
Community & neighborhood
Location
- Region: Baltimore
- Subdivision: Halethorpe
Other
Other facts
- Listing agreement: Exclusive Right To Sell
- Ownership: Fee Simple
Price history
| Date | Event | Price |
|---|---|---|
| 7/11/2024 | Sold | $310,000$283/sqft |
Source: | ||
| 6/11/2024 | Pending sale | $310,000$283/sqft |
Source: | ||
| 6/6/2024 | Listed for sale | $310,000+190%$283/sqft |
Source: | ||
| 1/5/2016 | Listing removed | $700$1/sqft |
Source: Zillow Rental Manager Report a problem | ||
| 12/10/2015 | Listed for rent | $700$1/sqft |
Source: Postlets Report a problem | ||
Public tax history
| Year | Property taxes | Tax assessment |
|---|---|---|
| 2025 | $60 -97.5% | $211,267 +8% |
| 2024 | $2,372 +0.7% | $195,700 +0.7% |
| 2023 | $2,357 +0.7% | $194,433 -0.6% |
Find assessor info on the county website
Neighborhood: 21227
Nearby schools
GreatSchools rating
- 8/10Arbutus Elementary SchoolGrades: PK-5Distance: 0.6 mi
- 5/10Arbutus Middle SchoolGrades: 6-8Distance: 0.8 mi
- 2/10Lansdowne High & Academy Of FinanceGrades: 9-12Distance: 2.4 mi
Schools provided by the listing agent
- District: Baltimore County Public Schools
Source: Bright MLS. This data may not be complete. We recommend contacting the local school district to confirm school assignments for this home.
Get a cash offer in 3 minutes
Find out how much your home could sell for in as little as 3 minutes with a no-obligation cash offer.
Estimated market value$327,600
Get a cash offer in 3 minutes
Find out how much your home could sell for in as little as 3 minutes with a no-obligation cash offer.
Estimated market value
$327,600


