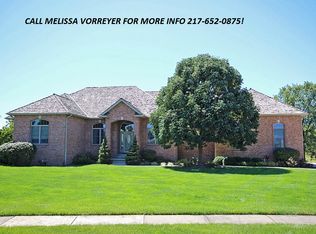Sold for $560,000
$560,000
1240 Golf Crest Ct, Springfield, IL 62707
5beds
4,634sqft
Single Family Residence, Residential
Built in ----
-- sqft lot
$770,800 Zestimate®
$121/sqft
$4,216 Estimated rent
Home value
$770,800
$709,000 - $840,000
$4,216/mo
Zestimate® history
Loading...
Owner options
Explore your selling options
What's special
Experience the epitome of luxury living with stunning golf course views in desirable Rail Estates. Nestled within a serene cul-de-sac, this home offers just enough privacy. As you step inside, you'll be greeted by spacious open living and dining areas, bathed in abundant natural light. There is also a conveniently located and extremely spacious home office just off the foyer. The heart of this home is a chef's dream – a vast kitchen adorned with exquisite cabinetry and so much eat-in space, all overlooking the private backyard and golf course. Just off the kitchen and living room, step into and enjoy the lovely 4 season room for your morning cup of coffee. Your primary suite awaits, boasting his and her walk-in closets, heated bathroom floor and breathtaking golf course vistas. Descend to the walkout lower level, complete with a cozy fireplace, expansive family room, w/a full bar for entertaining. Two additional bedrooms, a bonus room, full bath, and ample storage ensure comfort and convenience. Step outdoors to discover a maintenance-free deck and covered patio, perfect for enjoying the fresh air and picturesque surroundings. Geothermal HVAC adds to the home's eco-friendliness. Incredible 3+ garage space with built-in shelving and workshop space provides a place for all your cars, toys and garden tractor. This extraordinary property offers a rare opportunity to create your dream oasis amidst the beauty of The Rail Golf Course and the tranquility of this suburban retreat.
Zillow last checked: 8 hours ago
Listing updated: October 20, 2023 at 01:01pm
Listed by:
Kathy Garst Mobl:217-306-6063,
The Real Estate Group, Inc.
Bought with:
Kathy Garst, 475121251
The Real Estate Group, Inc.
Source: RMLS Alliance,MLS#: CA1024061 Originating MLS: Capital Area Association of Realtors
Originating MLS: Capital Area Association of Realtors

Facts & features
Interior
Bedrooms & bathrooms
- Bedrooms: 5
- Bathrooms: 4
- Full bathrooms: 3
- 1/2 bathrooms: 1
Bedroom 1
- Level: Main
- Dimensions: 15ft 1in x 29ft 2in
Bedroom 2
- Level: Main
- Dimensions: 12ft 8in x 15ft 2in
Bedroom 3
- Level: Main
- Dimensions: 12ft 7in x 10ft 11in
Bedroom 4
- Level: Lower
- Dimensions: 12ft 6in x 10ft 3in
Bedroom 5
- Level: Basement
- Dimensions: 14ft 5in x 14ft 1in
Other
- Level: Main
- Dimensions: 13ft 5in x 16ft 4in
Other
- Level: Main
- Dimensions: 17ft 3in x 11ft 2in
Other
- Area: 1639
Additional room
- Description: Bonus Room
- Level: Basement
- Dimensions: 19ft 8in x 11ft 1in
Additional room 2
- Description: Safe Room
- Level: Basement
- Dimensions: 8ft 4in x 6ft 9in
Family room
- Level: Main
- Dimensions: 11ft 8in x 16ft 2in
Kitchen
- Level: Main
- Dimensions: 13ft 7in x 15ft 4in
Laundry
- Level: Main
- Dimensions: 9ft 0in x 5ft 6in
Living room
- Level: Main
- Dimensions: 20ft 2in x 20ft 1in
Main level
- Area: 2995
Recreation room
- Level: Basement
- Dimensions: 22ft 1in x 29ft 3in
Heating
- Forced Air, Geothermal
Cooling
- Central Air
Appliances
- Included: Disposal, Microwave, Range
Features
- Ceiling Fan(s), Vaulted Ceiling(s), Central Vacuum, Wet Bar
- Basement: Full,Partially Finished
- Number of fireplaces: 2
- Fireplace features: Family Room, Living Room
Interior area
- Total structure area: 2,995
- Total interior livable area: 4,634 sqft
Property
Parking
- Total spaces: 3
- Parking features: Attached
- Attached garage spaces: 3
Features
- Patio & porch: Deck, Patio
- Spa features: Bath
- Has view: Yes
- View description: Golf Course
Lot
- Dimensions: 72 x 150 x 113 x 175
- Features: Cul-De-Sac, Other
Details
- Parcel number: 0635.0301014
- Other equipment: Radon Mitigation System
Construction
Type & style
- Home type: SingleFamily
- Architectural style: Ranch
- Property subtype: Single Family Residence, Residential
Materials
- Frame, Brick
- Foundation: Concrete Perimeter
- Roof: Shingle
Condition
- New construction: No
Utilities & green energy
- Sewer: Public Sewer
- Water: Public
- Utilities for property: Cable Available
Community & neighborhood
Location
- Region: Springfield
- Subdivision: Rail Estates
HOA & financial
HOA
- Has HOA: Yes
- HOA fee: $100 monthly
- Services included: Other
Other
Other facts
- Road surface type: Paved
Price history
| Date | Event | Price |
|---|---|---|
| 10/16/2023 | Sold | $560,000-2.6%$121/sqft |
Source: | ||
| 9/13/2023 | Pending sale | $575,000$124/sqft |
Source: | ||
| 9/12/2023 | Listed for sale | $575,000+22.3%$124/sqft |
Source: | ||
| 10/29/2019 | Sold | $470,000-1.1%$101/sqft |
Source: | ||
| 7/17/2019 | Price change | $475,000-5%$103/sqft |
Source: The Real Estate Group Inc. #CA192437 Report a problem | ||
Public tax history
| Year | Property taxes | Tax assessment |
|---|---|---|
| 2024 | $17,159 | $242,954 +8.1% |
| 2023 | -- | $224,728 +7.4% |
| 2022 | -- | $209,322 +4.9% |
Find assessor info on the county website
Neighborhood: 62707
Nearby schools
GreatSchools rating
- 7/10Sherman Elementary SchoolGrades: PK-4Distance: 1.7 mi
- 6/10Williamsville Jr High SchoolGrades: 5-8Distance: 6.4 mi
- 8/10Williamsville High SchoolGrades: 9-12Distance: 6.2 mi
Schools provided by the listing agent
- High: Williamsville-Sherman CUSD #15
Source: RMLS Alliance. This data may not be complete. We recommend contacting the local school district to confirm school assignments for this home.

Get pre-qualified for a loan
At Zillow Home Loans, we can pre-qualify you in as little as 5 minutes with no impact to your credit score.An equal housing lender. NMLS #10287.
