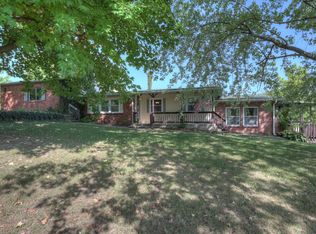Stunning 6648 sq ft beauty. Mother-in-law suite with private entrance and kitchen. In ground salt water pool. 4 car garage, wrap around porch. Master on the main level! Hot tub on the sun-porch. This is an amazing well built home on 2.46 acres.
This property is off market, which means it's not currently listed for sale or rent on Zillow. This may be different from what's available on other websites or public sources.
