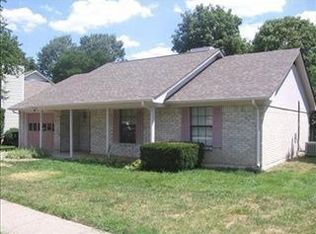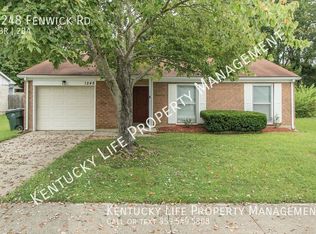Whether you are a first time home buyer looking for your first home or a seasoned homeowner looking to downsize, this home is just the one! This ranch plan offers a first floor master with attached half bath and walk in closet. A covered patio welcomes you into a huge backyard, sitting on almost 1/4 of an acre, located on a corner lot with a storage shed! Rest easy knowing the the HVAC system and roof were replaced in 2017! Featuring replacement windows and freshly painted walls and trim, this home is move-in ready! With easy access to Man O War Drive and Buckhorn Drive, you will be on your way to Hamburg, UK's Campus, or I-75 in no time! Come and see all that this home has to offer!
This property is off market, which means it's not currently listed for sale or rent on Zillow. This may be different from what's available on other websites or public sources.


