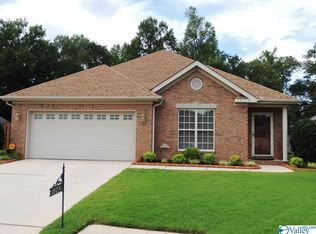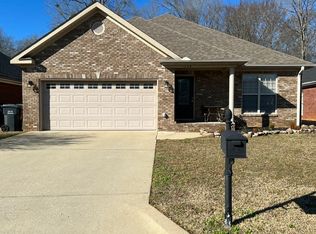Sold for $275,000
$275,000
1240 Excalibur Dr SW, Decatur, AL 35603
3beds
1,842sqft
Single Family Residence
Built in 2005
5,565 Square Feet Lot
$269,600 Zestimate®
$149/sqft
$1,921 Estimated rent
Home value
$269,600
$256,000 - $283,000
$1,921/mo
Zestimate® history
Loading...
Owner options
Explore your selling options
What's special
Spacious Patio Home In Quiet Neighborhood! 3 Bedrooms, split bedroom floor plan, 2 bathrooms featuring a glamour bath in master with walk in shower and whirlpool tub, double vanity and large walk in closet. Plantation blinds throughout. Huge great room w/ hardwood flooring, gas log fireplace and built in entertainment center. Kitchen features tile flooring, backsplash, smooth top range, breakfast bar, built in microwave and pantry. Double french doors leads out to large deck that overlooks neighborhood's private walking trail and woods. Privacy fenced back yard. Walk up stairs to attic in the house that leads out up to huge floored attic. Club house and private walking trail
Zillow last checked: 8 hours ago
Listing updated: July 28, 2025 at 11:43am
Listed by:
Teri Harriman 256-227-6004,
RE/MAX Platinum
Bought with:
Teri Harriman, 70413
RE/MAX Platinum
Source: ValleyMLS,MLS#: 21882345
Facts & features
Interior
Bedrooms & bathrooms
- Bedrooms: 3
- Bathrooms: 2
- Full bathrooms: 2
Primary bedroom
- Features: 9’ Ceiling, Carpet, Smooth Ceiling, Walk-In Closet(s)
- Level: First
- Area: 180
- Dimensions: 12 x 15
Bedroom 2
- Features: 9’ Ceiling, Carpet, Smooth Ceiling, Walk-In Closet(s)
- Level: First
- Area: 132
- Dimensions: 11 x 12
Bedroom 3
- Features: 9’ Ceiling, Carpet, Smooth Ceiling, Walk-In Closet(s)
- Level: First
- Area: 120
- Dimensions: 10 x 12
Dining room
- Features: 9’ Ceiling, Smooth Ceiling, Tile
- Level: First
- Area: 238
- Dimensions: 14 x 17
Kitchen
- Features: 9’ Ceiling, Eat-in Kitchen, Pantry, Recessed Lighting, Smooth Ceiling, Tile
- Level: First
- Area: 130
- Dimensions: 10 x 13
Living room
- Features: 9’ Ceiling, Built-in Features, Ceiling Fan(s), Crown Molding, Fireplace, Wood Floor
- Level: First
- Area: 414
- Dimensions: 18 x 23
Laundry room
- Features: Tile, Utility Sink
- Level: First
- Area: 49
- Dimensions: 7 x 7
Heating
- Central 1
Cooling
- Central 1
Appliances
- Included: Dishwasher, Microwave, Range
Features
- Has basement: No
- Number of fireplaces: 1
- Fireplace features: Gas Log, One
Interior area
- Total interior livable area: 1,842 sqft
Property
Parking
- Parking features: Driveway-Concrete, Garage-Attached, Garage Door Opener, Garage Faces Front, Garage-Two Car
Features
- Levels: One
- Stories: 1
Lot
- Size: 5,565 sqft
- Dimensions: 53 x 105
Details
- Parcel number: 0208270000302.000
Construction
Type & style
- Home type: SingleFamily
- Architectural style: Ranch
- Property subtype: Single Family Residence
Materials
- Foundation: Slab
Condition
- New construction: No
- Year built: 2005
Utilities & green energy
- Sewer: Public Sewer
- Water: Public
Community & neighborhood
Location
- Region: Decatur
- Subdivision: Knights Place
HOA & financial
HOA
- Has HOA: Yes
- HOA fee: $240 annually
- Association name: Knight's Place
Price history
| Date | Event | Price |
|---|---|---|
| 7/28/2025 | Sold | $275,000-1.8%$149/sqft |
Source: | ||
| 6/24/2025 | Pending sale | $279,900$152/sqft |
Source: | ||
| 3/3/2025 | Price change | $279,900-3.4%$152/sqft |
Source: | ||
| 6/11/2024 | Price change | $289,900-3.3%$157/sqft |
Source: | ||
| 4/2/2024 | Listed for sale | $299,900+11.1%$163/sqft |
Source: | ||
Public tax history
| Year | Property taxes | Tax assessment |
|---|---|---|
| 2024 | $903 +13.9% | $20,980 |
| 2023 | $792 +5.3% | $20,980 +5.1% |
| 2022 | $753 +17.1% | $19,960 +16.6% |
Find assessor info on the county website
Neighborhood: 35603
Nearby schools
GreatSchools rating
- 4/10Julian Harris Elementary SchoolGrades: PK-5Distance: 1 mi
- 6/10Cedar Ridge Middle SchoolGrades: 6-8Distance: 2.5 mi
- 7/10Austin High SchoolGrades: 10-12Distance: 1.7 mi
Schools provided by the listing agent
- Elementary: Julian Harris Elementary
- Middle: Austin Middle
- High: Austin
Source: ValleyMLS. This data may not be complete. We recommend contacting the local school district to confirm school assignments for this home.
Get pre-qualified for a loan
At Zillow Home Loans, we can pre-qualify you in as little as 5 minutes with no impact to your credit score.An equal housing lender. NMLS #10287.
Sell for more on Zillow
Get a Zillow Showcase℠ listing at no additional cost and you could sell for .
$269,600
2% more+$5,392
With Zillow Showcase(estimated)$274,992

