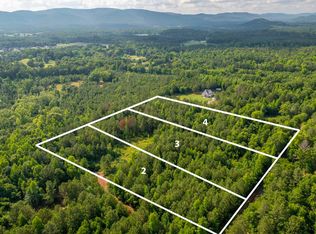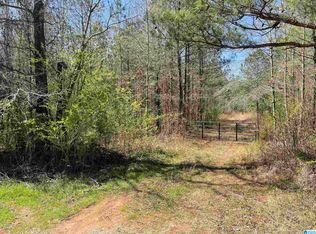Sold for $400,000 on 07/10/25
$400,000
1240 Earl Roberts Rd, Anniston, AL 36207
3beds
3,144sqft
Single Family Residence
Built in 1940
3.6 Acres Lot
$416,100 Zestimate®
$127/sqft
$1,636 Estimated rent
Home value
$416,100
$329,000 - $528,000
$1,636/mo
Zestimate® history
Loading...
Owner options
Explore your selling options
What's special
This home & property is show stopper. Located in the highly sought after White Plains community and schoold district. The original home was built in 1940 and has new additions on each sides of it with no detais being over looked. New wood shiplap walls throughout the ENTIRE home, new fixtures, cabinets, granite countertops, tubs, showers, hardwood floors, tile floors, and walk in shower. The home is lays out perfect with HUGE living spaces for entertaining or just enjoying a weekend at home. The master suite is huge. Outside you'll find the perfect deck to sit and grill in the privacy of your 3.60 acres. There is a 2 story building that could easily be finished being converted into another living quarters. Storage container remains.
Zillow last checked: 8 hours ago
Listing updated: July 10, 2025 at 07:47am
Listed by:
Jeremy Cromer CELL:2568460403,
Kelly Right Real Estate of Ala
Bought with:
Kacie Camp
Kelly Right Real Estate of Ala
Nicole Kelley
Kelly Right Real Estate of Ala
Source: GALMLS,MLS#: 21411905
Facts & features
Interior
Bedrooms & bathrooms
- Bedrooms: 3
- Bathrooms: 2
- Full bathrooms: 2
Primary bedroom
- Level: First
Bedroom 1
- Level: First
Bedroom 2
- Level: First
Primary bathroom
- Level: First
Dining room
- Level: First
Family room
- Level: First
Kitchen
- Features: Eat-in Kitchen, Kitchen Island, Pantry
- Level: First
Basement
- Area: 0
Heating
- Central, Electric
Cooling
- Central Air, Electric
Appliances
- Included: Dishwasher, Refrigerator, Stove-Electric, Electric Water Heater
- Laundry: Electric Dryer Hookup, Washer Hookup, Main Level, Laundry Room, Laundry (ROOM), Yes
Features
- Recessed Lighting, Cathedral/Vaulted, Linen Closet, Separate Shower, Double Vanity, Sitting Area in Master, Walk-In Closet(s)
- Flooring: Laminate, Tile
- Basement: Crawl Space
- Attic: Other,Yes
- Has fireplace: No
Interior area
- Total interior livable area: 3,144 sqft
- Finished area above ground: 3,144
- Finished area below ground: 0
Property
Parking
- Parking features: Driveway, Parking (MLVL)
- Has uncovered spaces: Yes
Features
- Levels: One
- Stories: 1
- Patio & porch: Open (DECK), Deck
- Pool features: None
- Has view: Yes
- View description: None
- Waterfront features: No
Lot
- Size: 3.60 Acres
- Features: Many Trees
Details
- Additional structures: Barn(s)
- Parcel number: 1907260000018.001
- Special conditions: As Is
Construction
Type & style
- Home type: SingleFamily
- Property subtype: Single Family Residence
Materials
- Wood Siding
Condition
- Year built: 1940
Utilities & green energy
- Sewer: Septic Tank
- Water: Public
Community & neighborhood
Location
- Region: Anniston
- Subdivision: None
Price history
| Date | Event | Price |
|---|---|---|
| 7/10/2025 | Sold | $400,000-15.8%$127/sqft |
Source: | ||
| 6/17/2025 | Contingent | $474,900$151/sqft |
Source: | ||
| 3/31/2025 | Price change | $474,900-5%$151/sqft |
Source: | ||
| 3/10/2025 | Listed for sale | $499,900+14.9%$159/sqft |
Source: | ||
| 11/24/2024 | Listing removed | -- |
Source: Owner Report a problem | ||
Public tax history
| Year | Property taxes | Tax assessment |
|---|---|---|
| 2024 | $254 | $6,340 |
| 2023 | $254 | $6,340 |
| 2022 | $254 -3.9% | $6,340 -3.9% |
Find assessor info on the county website
Neighborhood: 36207
Nearby schools
GreatSchools rating
- 9/10White Plains Middle SchoolGrades: 5-8Distance: 2.3 mi
- 9/10White Plains High SchoolGrades: 9-12Distance: 4.1 mi
- 9/10White Plains Elementary SchoolGrades: PK-4Distance: 2.3 mi
Schools provided by the listing agent
- Elementary: White Plains
- Middle: White Plains
- High: White Plains
Source: GALMLS. This data may not be complete. We recommend contacting the local school district to confirm school assignments for this home.

Get pre-qualified for a loan
At Zillow Home Loans, we can pre-qualify you in as little as 5 minutes with no impact to your credit score.An equal housing lender. NMLS #10287.

