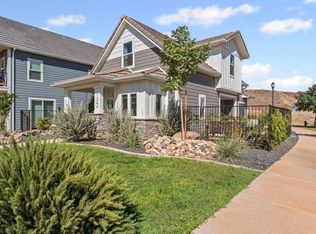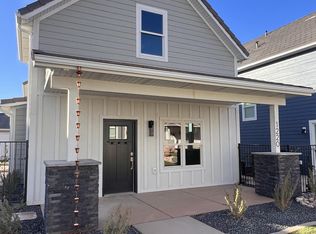Sold on 07/25/25
Price Unknown
1240 E Villa Way, Washington, UT 84780
4beds
6baths
2,633sqft
Single Family Residence
Built in 2022
1,742.4 Square Feet Lot
$753,200 Zestimate®
$--/sqft
$3,507 Estimated rent
Home value
$753,200
$685,000 - $829,000
$3,507/mo
Zestimate® history
Loading...
Owner options
Explore your selling options
What's special
Vacation rental income property approved for short-term rentals! This fully furnished home features modern furnishings & decor. Each bedroom is an ensuite w/ private bath, offering comfort & privacy for guests. Relax on the second-story deck, enjoy the game room & bunk beds, or unwind on the gated patio with hot tub hookups. This home does not share walls with neighboring units, ensuring peace & seclusion. Resort-style amenities include a lazy river, spa, lap & soaking pools, plus discounted mini-golf rates. Conveniently located near Warner Valley Trails, SGU Airport & Sand Hollow, it features a fire suppressant system, tankless water heater, ring doorbell, garage space & common area parking for boats, RVs & ATVs. This property is ready to impress—call today!
Zillow last checked: 8 hours ago
Listing updated: July 25, 2025 at 02:12pm
Listed by:
Deborah Carlile 801-634-3221,
Real Estate Essentials (St George)
Bought with:
UNREPRESENTED, 000000000
NON MLS OFFICE
Source: WCBR,MLS#: 24-253920
Facts & features
Interior
Bedrooms & bathrooms
- Bedrooms: 4
- Bathrooms: 6
Primary bedroom
- Level: Main
Bedroom 2
- Level: Main
Bedroom 3
- Level: Second
Bedroom 4
- Level: Second
Bathroom
- Level: Main
Bathroom
- Level: Main
Bathroom
- Level: Main
Bathroom
- Level: Second
Bathroom
- Level: Second
Bathroom
- Level: Second
Family room
- Level: Second
Kitchen
- Level: Main
Living room
- Level: Main
Heating
- Heat Pump, Natural Gas
Cooling
- Heat Pump, Central Air
Interior area
- Total structure area: 2,633
- Total interior livable area: 2,633 sqft
- Finished area above ground: 1,433
Property
Parking
- Total spaces: 1
- Parking features: Detached, Garage Door Opener, See Remarks
- Garage spaces: 1
Accessibility
- Accessibility features: Accessible Bedroom, Accessible Central Living Area, Accessible Closets, Accessible Common Area, Accessible Doors, Accessible Entrance, Accessible Full Bath, Accessible Hallway(s), Accessible Kitchen, Central Living Area, Customized Wheelchair Accessible, Visitor Bathroom
Features
- Stories: 2
- Pool features: Concrete/Gunite, Fenced, Heated, In Ground, Outdoor Pool
- Spa features: Heated
- Has view: Yes
- View description: Mountain(s)
Lot
- Size: 1,742 sqft
- Features: Curbs & Gutters, Level
Details
- Parcel number: WCVSF164
- Zoning description: Residential, Mixed Zoning
Construction
Type & style
- Home type: SingleFamily
- Property subtype: Single Family Residence
Materials
- Wood Siding, Rock
- Foundation: Slab
- Roof: Tile
Condition
- Built & Standing
- Year built: 2022
Utilities & green energy
- Water: Culinary
- Utilities for property: Dixie Power, Natural Gas Connected
Community & neighborhood
Community
- Community features: Sidewalks
Location
- Region: Washington
- Subdivision: STUCKI FARMS
HOA & financial
HOA
- Has HOA: Yes
- HOA fee: $220 monthly
- Services included: Pickleball Court, See Remarks, Common Area Maintenance
Other
Other facts
- Listing terms: Conventional,Cash,1031 Exchange
- Road surface type: Paved
Price history
| Date | Event | Price |
|---|---|---|
| 7/25/2025 | Sold | -- |
Source: WCBR #24-253920 | ||
| 7/4/2025 | Pending sale | $774,900$294/sqft |
Source: WCBR #24-253920 | ||
| 4/13/2025 | Price change | $774,900-1.3%$294/sqft |
Source: WCBR #24-253920 | ||
| 1/2/2025 | Price change | $784,999-0.5%$298/sqft |
Source: WCBR #24-253920 | ||
| 11/20/2024 | Listed for sale | $789,000$300/sqft |
Source: WCBR #24-253920 | ||
Public tax history
| Year | Property taxes | Tax assessment |
|---|---|---|
| 2024 | $3,527 +9.6% | $520,300 +7.7% |
| 2023 | $3,219 +127.8% | $483,100 +142% |
| 2022 | $1,413 +196.8% | $199,595 +262.9% |
Find assessor info on the county website
Neighborhood: 84780
Nearby schools
GreatSchools rating
- 7/10Majestic Fields SchoolGrades: PK-5Distance: 2 mi
- 9/10Crimson Cliffs MiddleGrades: 8-9Distance: 1.3 mi
- 8/10Crimson Cliffs HighGrades: 10-12Distance: 1.3 mi
Schools provided by the listing agent
- Elementary: Majestic Fields Elementary
- Middle: Crimson Cliffs Middle
- High: Crimson Cliffs High
Source: WCBR. This data may not be complete. We recommend contacting the local school district to confirm school assignments for this home.
Sell for more on Zillow
Get a free Zillow Showcase℠ listing and you could sell for .
$753,200
2% more+ $15,064
With Zillow Showcase(estimated)
$768,264
