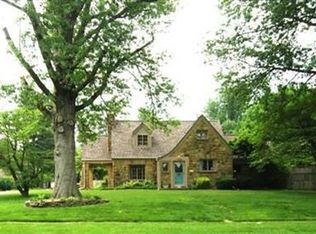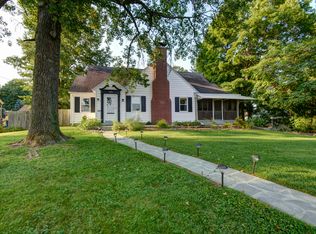Traditional two story Bissman home with lovely yard in Rountree neighborhood. This 3 bedroom 2 1/2 bathrooms home features kitchen open to sun room, formal dining, separate study and a formal living room with fireplace that open to screened porch, plus 3 car garage, upstairs laundry, hardwood floors and beautiful woodwork throughout. Bedroom wallpapers removed since photos, freshly repainted interiors. Current appraised value $315,000 per professional local appraiser.
This property is off market, which means it's not currently listed for sale or rent on Zillow. This may be different from what's available on other websites or public sources.

