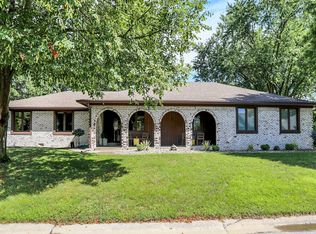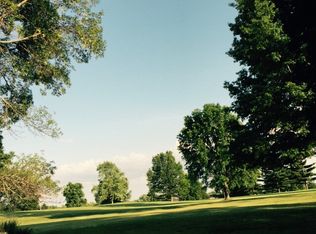Ground level has entry and staircase leading to second floor. Room off the entryway to the right is used as music room with French doors. Room to the left just past the entryway is currently used as office space but could be formal dining area. Eat-in kitchen with French doors leading to patio pool area. Just off the kitchen on the back side of the house is the family room with large brick fireplace, ceiling beams, and custom built-ins for TV and shelving. French doors lead to the deck. Half-bath/laundry room/ mud room just off the kitchen. Two-car attached garage is large enough for lots of shelving, an extra refrigerator and freezer. Second floor features a master bedroom with fireplace and 3/4 bathroom. Sliding glass doors lead to balcony overlooking pool and golf course. Built-in niche for TV or shelving. Three more bedrooms on second level, a full bathroom with deep tub, and full door access to attic space above garage. Third floor is finished attic space, with ceiling fan and mini-split air conditioning system. Four sky lights let in plenty of light, along with can lights. Built-in shelving flank the fireplace. Two separate areas are currently being used as a sitting area/art studio and a bonus sleeping space for guests. Built-in shelves with doors maximize storage. Small play area also built in. Property sits just before the 16th hole on the Valle Vista golf course. There is a two-sided shed, a 20 x 40 pool with diving board and wood deck. New driveway. Landscaped yard with lots of mature trees and perennial plants. Raised vegetable garden beds with drip irrigation system behind shed. Yard has timed sprinkler system. Crawl space has a sump pump.
This property is off market, which means it's not currently listed for sale or rent on Zillow. This may be different from what's available on other websites or public sources.

