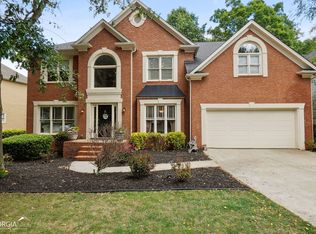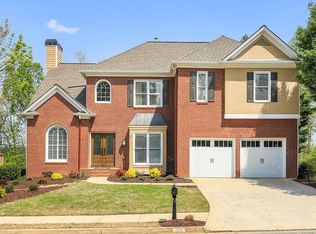Closed
$776,000
1240 Compass Pointe Xing, Alpharetta, GA 30005
5beds
3,333sqft
Single Family Residence, Residential
Built in 1998
0.33 Acres Lot
$835,000 Zestimate®
$233/sqft
$4,735 Estimated rent
Home value
$835,000
$793,000 - $877,000
$4,735/mo
Zestimate® history
Loading...
Owner options
Explore your selling options
What's special
Welcome to 1240 Compass Point Crossing located in the Compass Point section of the ultra desirable Windward community. Located just a short walk from the Greenway access and a short drive to Ga. 400, shopping, dining and downtown Alpharetta. This home will check all of the boxes for you, your family and your lifestyle and the spacious and abundant floor plan will meet the needs you desire. Outside of a large and open eat in kitchen and family room, the main floor boasts a formal dining room, formal sitting room, half bath and a dedicated office. The formal sitting room and/or dedicated office could easily be used as a main-floor play room, guest room, gaming room or second office. On the second level of this sun soaked home, you will find a large primary suite with separate his and her closets along with a 3rd walk-in closet that can be used for overflow clothes and shoes or as a dressing room or additional storage. Three more secondary bedrooms and 2 more full baths allow for you and your family and/or guests to spread out and enjoy your own space. Just when you thought "WoW, there is so much space in this home.", you head down to the finished, walk-out basement complete with another bedroom and full bathroom, a large common room, ample storage and massive ceiling heights. It is not often that you come across a home with so many options for you, your family and guests in this wonderful location. Make your appointment and come see it today!
Zillow last checked: 8 hours ago
Listing updated: June 22, 2023 at 11:02pm
Listing Provided by:
Douglas Perkins,
Harry Norman Realtors
Bought with:
David C Hutchins, 165194
RE/MAX Around Atlanta Realty
Source: FMLS GA,MLS#: 7218121
Facts & features
Interior
Bedrooms & bathrooms
- Bedrooms: 5
- Bathrooms: 5
- Full bathrooms: 4
- 1/2 bathrooms: 1
Primary bedroom
- Features: Other
- Level: Other
Bedroom
- Features: Other
Primary bathroom
- Features: None
Dining room
- Features: Separate Dining Room
Kitchen
- Features: Cabinets Stain, Eat-in Kitchen, Kitchen Island, Pantry Walk-In, Stone Counters, View to Family Room
Heating
- Zoned
Cooling
- Ceiling Fan(s), Central Air, Zoned
Appliances
- Included: Dishwasher, Disposal, Gas Cooktop, Microwave, Refrigerator, Self Cleaning Oven, Tankless Water Heater
- Laundry: In Kitchen, Laundry Room, Main Level
Features
- Double Vanity, Entrance Foyer 2 Story, High Ceilings 9 ft Main, High Ceilings, Walk-In Closet(s)
- Flooring: Carpet, Hardwood
- Windows: Insulated Windows
- Basement: Daylight,Exterior Entry,Finished,Finished Bath,Full,Interior Entry
- Attic: Pull Down Stairs
- Number of fireplaces: 1
- Fireplace features: Gas Log, Gas Starter, Glass Doors, Living Room
- Common walls with other units/homes: No Common Walls
Interior area
- Total structure area: 3,333
- Total interior livable area: 3,333 sqft
- Finished area above ground: 0
- Finished area below ground: 0
Property
Parking
- Total spaces: 2
- Parking features: Attached, Driveway, Garage, Garage Faces Front, Kitchen Level, Level Driveway
- Attached garage spaces: 2
- Has uncovered spaces: Yes
Accessibility
- Accessibility features: None
Features
- Levels: Three Or More
- Patio & porch: Covered, Deck, Enclosed, Rear Porch, Screened
- Exterior features: Rain Gutters, No Dock
- Pool features: None
- Spa features: None
- Fencing: None
- Has view: Yes
- View description: Golf Course, Trees/Woods
- Waterfront features: None
- Body of water: Windward
Lot
- Size: 0.33 Acres
- Features: Back Yard, Front Yard, Landscaped, Level, Private
Details
- Additional structures: None
- Parcel number: 21 561011050421
- Other equipment: None
- Horse amenities: None
Construction
Type & style
- Home type: SingleFamily
- Architectural style: Traditional
- Property subtype: Single Family Residence, Residential
Materials
- Brick Front, Cement Siding
- Foundation: Concrete Perimeter
- Roof: Composition,Shingle
Condition
- Resale
- New construction: No
- Year built: 1998
Utilities & green energy
- Electric: Other
- Sewer: Public Sewer
- Water: Public
- Utilities for property: Other
Green energy
- Energy efficient items: None
- Energy generation: None
Community & neighborhood
Security
- Security features: None
Community
- Community features: Clubhouse, Community Dock, Country Club, Fishing, Golf, Homeowners Assoc, Lake, Near Schools, Near Shopping, Near Trails/Greenway, Park, Playground
Location
- Region: Alpharetta
- Subdivision: Windward
HOA & financial
HOA
- Has HOA: Yes
- HOA fee: $825 annually
- Services included: Reserve Fund
- Association phone: 770-802-8360
Other
Other facts
- Listing terms: Cash,Conventional
- Ownership: Fee Simple
- Road surface type: Asphalt, Paved
Price history
| Date | Event | Price |
|---|---|---|
| 6/20/2023 | Sold | $776,000+11.7%$233/sqft |
Source: | ||
| 5/27/2023 | Pending sale | $695,000$209/sqft |
Source: | ||
| 5/17/2023 | Listed for sale | $695,000+82.8%$209/sqft |
Source: | ||
| 11/22/2018 | Listing removed | $380,253-3.2%$114/sqft |
Source: Auction.com | ||
| 11/9/2018 | Listed for sale | -- |
Source: Auction.com | ||
Public tax history
| Year | Property taxes | Tax assessment |
|---|---|---|
| 2024 | $6,619 +79.7% | $253,400 +13% |
| 2023 | $3,682 -8.9% | $224,200 |
| 2022 | $4,042 +0.3% | $224,200 +26% |
Find assessor info on the county website
Neighborhood: 30005
Nearby schools
GreatSchools rating
- 9/10Creek View Elementary SchoolGrades: PK-5Distance: 1.4 mi
- 8/10Webb Bridge Middle SchoolGrades: 6-8Distance: 1.7 mi
- 9/10Alpharetta High SchoolGrades: 9-12Distance: 1.9 mi
Schools provided by the listing agent
- Elementary: Creek View
- Middle: Webb Bridge
- High: Alpharetta
Source: FMLS GA. This data may not be complete. We recommend contacting the local school district to confirm school assignments for this home.
Get a cash offer in 3 minutes
Find out how much your home could sell for in as little as 3 minutes with a no-obligation cash offer.
Estimated market value
$835,000
Get a cash offer in 3 minutes
Find out how much your home could sell for in as little as 3 minutes with a no-obligation cash offer.
Estimated market value
$835,000

