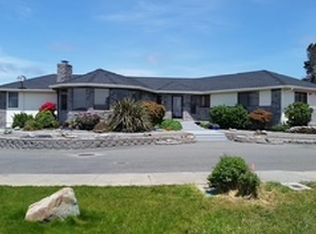Beautiful 3 bedroom, 2 bathroom home with ocean peeks with a 2 car garage. This is an unfurnished home, located in town, no utilities included. $2500/monthly rent, $3750/security deposit.
Apartment for rent
$2,500/mo
1240 Collis Ln, Brookings, OR 97415
3beds
1,979sqft
Price may not include required fees and charges.
Apartment
Available now
What's special
- 54 days |
- -- |
- -- |
Travel times
Looking to buy when your lease ends?
Consider a first-time homebuyer savings account designed to grow your down payment with up to a 6% match & a competitive APY.
Facts & features
Interior
Bedrooms & bathrooms
- Bedrooms: 3
- Bathrooms: 2
- Full bathrooms: 2
Interior area
- Total interior livable area: 1,979 sqft
Property
Parking
- Details: Contact manager
Features
- Exterior features: No Utilities included in rent
Details
- Parcel number: R21683
Construction
Type & style
- Home type: Apartment
- Property subtype: Apartment
Community & HOA
Location
- Region: Brookings
Financial & listing details
- Lease term: Contact For Details
Price history
| Date | Event | Price |
|---|---|---|
| 9/26/2025 | Listed for rent | $2,500$1/sqft |
Source: Zillow Rentals | ||
| 8/2/2019 | Sold | $490,000-1.8%$248/sqft |
Source: | ||
| 6/23/2019 | Pending sale | $499,000$252/sqft |
Source: RealtyNET, LLC #19219350 | ||
| 5/24/2019 | Listed for sale | $499,000+34.1%$252/sqft |
Source: RealtyNET, LLC #19219350 | ||
| 6/27/2017 | Sold | $372,000-5.8%$188/sqft |
Source: | ||
Neighborhood: 97415
There are 2 available units in this apartment building

