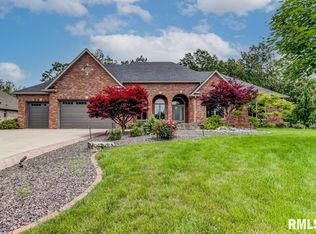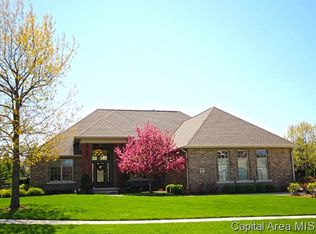One owner, custom built west side ranch w/walk-out lower level on wooded lot in Churchill Estates. Four bedrooms (one is used as a work-out room), 3 full baths, two half-baths, & large master suite. Features include high-end appliances (Wolf, Sub-Zero), Brazilian cherry hardwood floors, 12-foot ceilings, crown moldings, Brookhaven by Wood-Made cabinetry, quartz counter tops, wine cellar, sun room, surround sound audio, 2 fireplaces, lower level wet bar, in-ground sprinkler system, & 3 car garage. Also includes: SONOS surround sound throughout home including back patio, 1,200 bottle capacity wine cellar w/built in humidor, 2 large storage areas in lower level, large walk-in closets w/custom cabinetry,walk-in-cedar closet in lower level,large Weber main-line gas grill,kitchen includes cooling drawers, wine refrigerator, separate ice maker & warming drawer, lot extends to wooded stream on east side of property. All information believed accurate but not warranted.
This property is off market, which means it's not currently listed for sale or rent on Zillow. This may be different from what's available on other websites or public sources.

