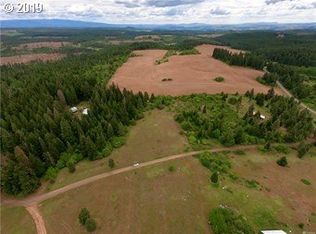Sold
$350,000
1240 Canyon Rd, Appleton, WA 98602
3beds
2,162sqft
Residential, Single Family Residence
Built in 1960
5.8 Acres Lot
$347,400 Zestimate®
$162/sqft
$1,889 Estimated rent
Home value
$347,400
Estimated sales range
Not available
$1,889/mo
Zestimate® history
Loading...
Owner options
Explore your selling options
What's special
Check out the new price! Come bring this home and property back to life and enjoy the Mt. Adams view year round. Looking for property in the Timber Valley vicinity of Appleton, just 13 miles north of Hwy 14 on Canyon Road. This could be the one for you with just short of six level farming acres. Imagine finishing this home around the large hand-hewn beams and rough sawn timber staircase in the center of the home. Up the staircase you will find high ceilings and a loft family room with a great Mt. Adams view. Seller vision of this home was to put an upper deck off loft room and lower patio facing the mountain. County shows two houses on property. One is a 1000 square foot house that was turned into a horse barn, does not have utilities. Primary home three bedrooms do not have closets yet. Heat source is a new freestanding propane stove installed in 2019. Well and septic in place. Seller has had an estate sale and now in the process of property cleanup. Bring your vision for finishing this home or build your dream home around the Mt. Adams view. Seller states property may be divided/Buyer to perform due diligence.
Zillow last checked: 8 hours ago
Listing updated: September 22, 2025 at 04:02am
Listed by:
Teresa Martz 541-806-5004,
Don Nunamaker Realtors
Bought with:
OR and WA Non Rmls, NA
Non Rmls Broker
Source: RMLS (OR),MLS#: 24460131
Facts & features
Interior
Bedrooms & bathrooms
- Bedrooms: 3
- Bathrooms: 1
- Full bathrooms: 1
- Main level bathrooms: 1
Primary bedroom
- Level: Main
Bedroom 2
- Level: Main
Bedroom 3
- Level: Main
Dining room
- Level: Main
Family room
- Level: Upper
Kitchen
- Level: Main
Living room
- Level: Main
Cooling
- None
Appliances
- Included: Free-Standing Range, Free-Standing Refrigerator, Electric Water Heater
- Laundry: Laundry Room
Features
- Ceiling Fan(s), High Ceilings
- Flooring: Hardwood, Laminate, Vinyl, Wood
- Windows: Aluminum Frames, Storm Window(s), Wood Frames
- Basement: Crawl Space
- Number of fireplaces: 1
- Fireplace features: Propane, Stove
Interior area
- Total structure area: 2,162
- Total interior livable area: 2,162 sqft
Property
Parking
- Parking features: Driveway, Off Street
- Has uncovered spaces: Yes
Features
- Levels: Two
- Stories: 2
- Patio & porch: Porch
- Has view: Yes
- View description: Mountain(s), Territorial, Trees/Woods
Lot
- Size: 5.80 Acres
- Features: Level, Private, Trees, Wooded, Acres 5 to 7
Details
- Additional structures: Outbuilding, ToolShed
- Parcel number: 04121151000200
- Zoning: GR
Construction
Type & style
- Home type: SingleFamily
- Property subtype: Residential, Single Family Residence
Materials
- Board & Batten Siding, Wood Siding
- Foundation: Concrete Perimeter
- Roof: Metal
Condition
- Fixer
- New construction: No
- Year built: 1960
Utilities & green energy
- Gas: Propane
- Sewer: Septic Tank
- Water: Well
Community & neighborhood
Location
- Region: Appleton
HOA & financial
HOA
- Has HOA: No
- HOA fee: $140 annually
Other
Other facts
- Listing terms: Cash,Conventional
- Road surface type: Gravel, Paved
Price history
| Date | Event | Price |
|---|---|---|
| 9/11/2025 | Sold | $350,000-15.7%$162/sqft |
Source: | ||
| 8/14/2025 | Pending sale | $415,000$192/sqft |
Source: | ||
| 3/6/2025 | Price change | $415,000-4.6%$192/sqft |
Source: | ||
| 9/10/2024 | Listed for sale | $435,000$201/sqft |
Source: | ||
Public tax history
| Year | Property taxes | Tax assessment |
|---|---|---|
| 2024 | $174 +4% | $274,400 +8.5% |
| 2023 | $167 -0.5% | $253,000 +2.3% |
| 2022 | $168 -24.5% | $247,200 +28.6% |
Find assessor info on the county website
Neighborhood: 98602
Nearby schools
GreatSchools rating
- 3/10Dallesport Elementary SchoolGrades: K-5Distance: 10.3 mi
- 4/10Lyle Middle SchoolGrades: 6-8Distance: 10.3 mi
- NALyle High SchoolGrades: 9-12Distance: 10.3 mi
Schools provided by the listing agent
- Elementary: Klickitat
- Middle: Klickitat
- High: Klickitat
Source: RMLS (OR). This data may not be complete. We recommend contacting the local school district to confirm school assignments for this home.

Get pre-qualified for a loan
At Zillow Home Loans, we can pre-qualify you in as little as 5 minutes with no impact to your credit score.An equal housing lender. NMLS #10287.
