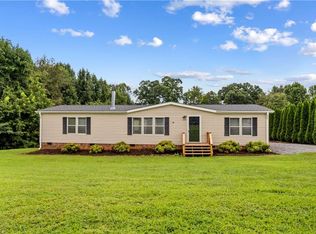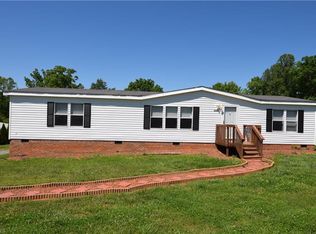Sold for $302,000
$302,000
1240 Bryant Mill Rd, Ararat, NC 27007
3beds
1,960sqft
Single Family Residence, Residential
Built in 2010
-- sqft lot
$326,700 Zestimate®
$--/sqft
$2,062 Estimated rent
Home value
$326,700
$252,000 - $428,000
$2,062/mo
Zestimate® history
Loading...
Owner options
Explore your selling options
What's special
Welcome to your dream home in the country! This beautiful modular home has been newly updated and is ready for you to move in. New updates include interior paint, carpet and padding, luxury vinyl plank flooring, crown molding, newly painted 12x12 deck and porches. Situated on over two acres of land with an enclosed pasture, this property offers endless possibilities for livestock or outdoor activities. Step inside and be amazed by the spaciousness of the large kitchen, complete with a center island perfect for entertaining guests, an extraordinary amount of countertops, a built-in stove, microwave, cooktop and dishwasher. The abundance of storage space with large pantries and walk-in closets ensures that organization will never be an issue. Primary bathroom has a garden tub, separate walk-in shower, double vanity, and large walk-in closet. Outside, you'll find a building that can be used as a workshop or storage. Don't miss out on this opportunity to own an amazing property.
Zillow last checked: 8 hours ago
Listing updated: August 16, 2024 at 08:55am
Listed by:
Michelle Bledsoe 336-648-4496,
Keller Williams Realty Elite
Bought with:
Jenna Boles, 318829
All About Realty with Lori Boles LLC
Source: Triad MLS,MLS#: 1148905 Originating MLS: Winston-Salem
Originating MLS: Winston-Salem
Facts & features
Interior
Bedrooms & bathrooms
- Bedrooms: 3
- Bathrooms: 3
- Full bathrooms: 2
- 1/2 bathrooms: 1
- Main level bathrooms: 3
Primary bedroom
- Level: Main
- Dimensions: 17 x 13
Bedroom 2
- Level: Main
- Dimensions: 13 x 12.25
Bedroom 3
- Level: Main
- Dimensions: 13 x 11.75
Kitchen
- Level: Main
- Dimensions: 24.33 x 13
Living room
- Level: Main
- Dimensions: 26.67 x 23.67
Heating
- Heat Pump, Electric
Cooling
- Central Air
Appliances
- Included: Microwave, Oven, Cooktop, Dishwasher, Exhaust Fan, Electric Water Heater
- Laundry: Dryer Connection, Washer Hookup
Features
- Soaking Tub, Kitchen Island, Pantry, Separate Shower, Solid Surface Counter
- Flooring: Carpet, Tile, Vinyl
- Doors: Insulated Doors, Storm Door(s)
- Windows: Insulated Windows
- Basement: Crawl Space
- Attic: Access Only
- Number of fireplaces: 1
- Fireplace features: Living Room
Interior area
- Total structure area: 1,960
- Total interior livable area: 1,960 sqft
- Finished area above ground: 1,960
Property
Parking
- Parking features: Driveway
- Has uncovered spaces: Yes
Features
- Levels: One
- Stories: 1
- Pool features: None
- Fencing: Fenced
Lot
- Dimensions: 233 x 371 x 256 x 330
- Features: Cleared, Pasture, Not in Flood Zone
Details
- Additional structures: Storage
- Parcel number: 593600913198
- Zoning: RA
- Special conditions: Owner Sale
Construction
Type & style
- Home type: SingleFamily
- Property subtype: Single Family Residence, Residential
Materials
- Vinyl Siding
Condition
- Year built: 2010
Utilities & green energy
- Sewer: Septic Tank
- Water: Well
Community & neighborhood
Location
- Region: Ararat
- Subdivision: Reid Farms
Other
Other facts
- Listing agreement: Exclusive Right To Sell
- Listing terms: Cash,Conventional,FHA,USDA Loan,VA Loan
Price history
| Date | Event | Price |
|---|---|---|
| 8/16/2024 | Sold | $302,000-2.3% |
Source: | ||
| 7/13/2024 | Pending sale | $309,000 |
Source: | ||
| 7/12/2024 | Listed for sale | $309,000+34.4% |
Source: | ||
| 4/1/2022 | Sold | $229,900 |
Source: | ||
| 2/18/2022 | Pending sale | $229,900 |
Source: | ||
Public tax history
| Year | Property taxes | Tax assessment |
|---|---|---|
| 2025 | $1,205 +7% | $196,030 +16.2% |
| 2024 | $1,126 | $168,710 |
| 2023 | $1,126 | $168,710 |
Find assessor info on the county website
Neighborhood: 27007
Nearby schools
GreatSchools rating
- 7/10Shoals Elementary SchoolGrades: PK-5Distance: 4.7 mi
- 10/10Pilot Mountain Middle SchoolGrades: 6-8Distance: 5.3 mi
- 4/10East Surry High SchoolGrades: 9-12Distance: 5 mi
Get pre-qualified for a loan
At Zillow Home Loans, we can pre-qualify you in as little as 5 minutes with no impact to your credit score.An equal housing lender. NMLS #10287.

