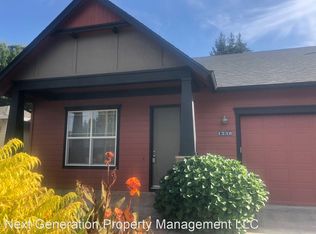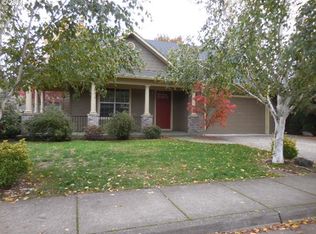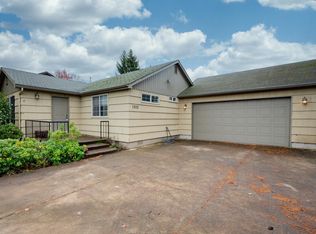Impeccably maintained single level home in the heart of the highly sought after Cal Young neighborhood. Tucked away from the street, Light fills the beautiful open spaces with natural hard wood floors. Large master with great walk in closet and large master bath. Walk out to a dreamy backyard with mature landscaping and plantings. Large kitchen, custom built ins, separated laundry room, 4th room office and more! Wheel chair access and a detached work shop in the back yard. Don't miss this one!
This property is off market, which means it's not currently listed for sale or rent on Zillow. This may be different from what's available on other websites or public sources.


