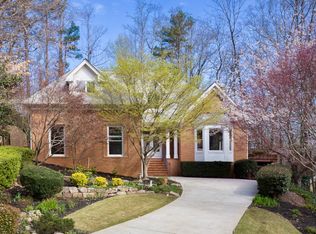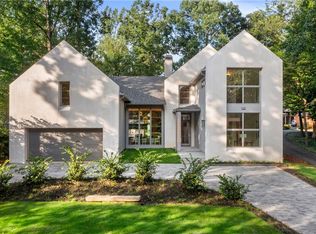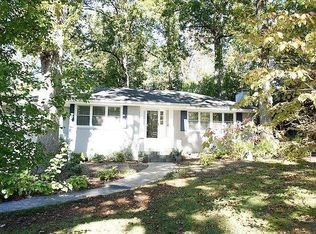Intown living at its best! This beautiful, 4-sided brick home offers a spacious open floor plan centered around a large two-story family room with a wall of windows and French doors looking onto the spectacular back yard area. A multi-level waterfall, pond, pro landscaping, stone work and a gorgeous stone patio provide a stunning backdrop for this home, making it a true entertainer's paradise. Home is conveniently located near GA-400, I-85, Buckhead, Midtown, VA Highlands, Emory, and CDC while being quietly tucked away and adjoining permanent green space of 4-acre LaVista Park. Renovated gourmet kitchen, gracious mstr bdrm w/ spa bath, and an expansive finished terrace level are just a few of the 'must see' features of this home.
This property is off market, which means it's not currently listed for sale or rent on Zillow. This may be different from what's available on other websites or public sources.


