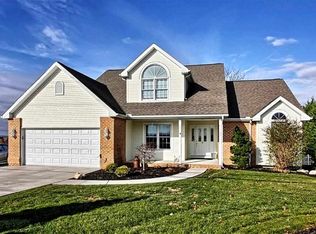Sold for $460,000
$460,000
1240 Beck Mill Rd, Hanover, PA 17331
5beds
3,212sqft
Single Family Residence
Built in 2022
1.14 Acres Lot
$536,800 Zestimate®
$143/sqft
$3,397 Estimated rent
Home value
$536,800
$505,000 - $574,000
$3,397/mo
Zestimate® history
Loading...
Owner options
Explore your selling options
What's special
Welcome to this exceptional 2022-built home on a sprawling 1.14-acre lot, blending modern design with functionality. Features include a spacious rec room/living room, an eat-in kitchen with espresso maple cabinets, stainless steel appliances, and quartz countertops. A walk-in pantry and slider to the backyard enhance convenience for outdoor entertaining. Natural light fills the family room, complemented by LVP wood floors. The main level offers a full bath and optional office/bedroom. Upstairs, the primary bedroom boasts a full bath, tray ceiling, and dual walk-in closets. Three additional bedrooms, another full bath, and a versatile loft complete the upper level. Shaker doors and a large unfinished walkout basement with French Doors offer customization potential. Ample driveway parking for 5+ cars adds practicality. Don't miss out on this move-in-ready gem - schedule your showing today!
Zillow last checked: 8 hours ago
Listing updated: October 31, 2024 at 09:52am
Listed by:
Timothy Straub 717-919-5585,
Straub & Associates Real Estate
Bought with:
Jennifer Jenkins, 612957
Coldwell Banker Realty
Source: Bright MLS,MLS#: PAYK2064380
Facts & features
Interior
Bedrooms & bathrooms
- Bedrooms: 5
- Bathrooms: 3
- Full bathrooms: 3
- Main level bathrooms: 1
- Main level bedrooms: 1
Basement
- Area: 0
Heating
- Forced Air, Natural Gas
Cooling
- Central Air, Electric
Appliances
- Included: Energy Efficient Appliances, Microwave, Built-In Range, Dishwasher, Disposal, Dryer, Ice Maker, Oven/Range - Gas, Refrigerator, Stainless Steel Appliance(s), Washer, Tankless Water Heater
- Laundry: Upper Level, Laundry Room, Mud Room
Features
- Breakfast Area, Combination Kitchen/Living, Entry Level Bedroom, Family Room Off Kitchen, Open Floorplan, Kitchen - Gourmet, Kitchen Island, Kitchen - Table Space, Pantry, Store/Office, Upgraded Countertops
- Flooring: Carpet, Ceramic Tile, Luxury Vinyl, Wood
- Windows: Energy Efficient, Sliding, Window Treatments
- Basement: Unfinished
- Has fireplace: No
Interior area
- Total structure area: 3,212
- Total interior livable area: 3,212 sqft
- Finished area above ground: 3,212
- Finished area below ground: 0
Property
Parking
- Total spaces: 7
- Parking features: Garage Door Opener, Garage Faces Side, Asphalt, Attached, Driveway
- Attached garage spaces: 2
- Uncovered spaces: 5
Accessibility
- Accessibility features: None
Features
- Levels: Three
- Stories: 3
- Pool features: None
Lot
- Size: 1.14 Acres
Details
- Additional structures: Above Grade, Below Grade
- Parcel number: 440003401160000000
- Zoning: RES
- Special conditions: Short Sale
Construction
Type & style
- Home type: SingleFamily
- Architectural style: Colonial
- Property subtype: Single Family Residence
Materials
- Vinyl Siding, Aluminum Siding, Stone
- Foundation: Block
- Roof: Architectural Shingle
Condition
- New construction: No
- Year built: 2022
Utilities & green energy
- Sewer: Public Sewer
- Water: Public
Community & neighborhood
Location
- Region: Hanover
- Subdivision: High Pointe South
- Municipality: PENN TWP
HOA & financial
HOA
- Has HOA: Yes
- HOA fee: $200 annually
Other
Other facts
- Listing agreement: Exclusive Right To Sell
- Ownership: Fee Simple
Price history
| Date | Event | Price |
|---|---|---|
| 10/31/2024 | Sold | $460,000+0.2%$143/sqft |
Source: | ||
| 8/24/2024 | Pending sale | $459,000$143/sqft |
Source: | ||
| 8/15/2024 | Price change | $459,000-1.3%$143/sqft |
Source: | ||
| 8/5/2024 | Price change | $464,900-1.1%$145/sqft |
Source: | ||
| 7/23/2024 | Price change | $469,900-2.1%$146/sqft |
Source: | ||
Public tax history
| Year | Property taxes | Tax assessment |
|---|---|---|
| 2025 | $11,336 +0.3% | $336,320 +0.3% |
| 2024 | $11,298 | $335,240 |
| 2023 | $11,298 +497.1% | $335,240 +442.5% |
Find assessor info on the county website
Neighborhood: 17331
Nearby schools
GreatSchools rating
- 6/10Park Hills El SchoolGrades: K-5Distance: 1.5 mi
- 4/10Emory H Markle Middle SchoolGrades: 6-8Distance: 1.7 mi
- 5/10South Western Senior High SchoolGrades: 9-12Distance: 2 mi
Schools provided by the listing agent
- District: South Western
Source: Bright MLS. This data may not be complete. We recommend contacting the local school district to confirm school assignments for this home.
Get pre-qualified for a loan
At Zillow Home Loans, we can pre-qualify you in as little as 5 minutes with no impact to your credit score.An equal housing lender. NMLS #10287.
Sell for more on Zillow
Get a Zillow Showcase℠ listing at no additional cost and you could sell for .
$536,800
2% more+$10,736
With Zillow Showcase(estimated)$547,536
